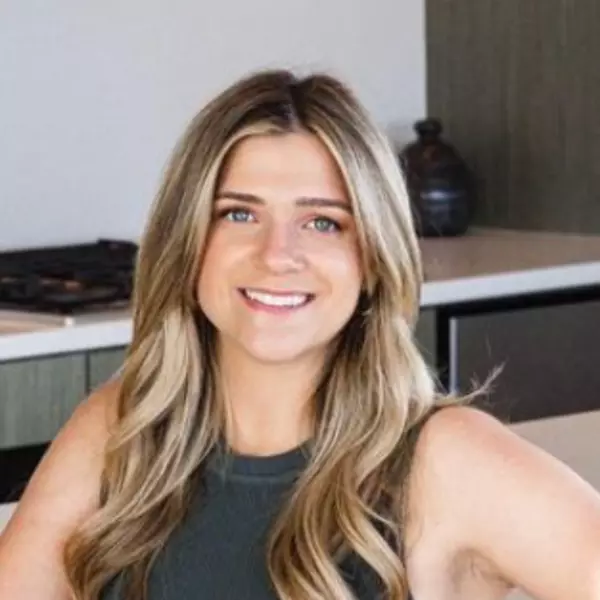Bought with Windermere Real Estate Whatcom
$1,100,000
$1,200,000
8.3%For more information regarding the value of a property, please contact us for a free consultation.
4 Beds
3.5 Baths
3,514 SqFt
SOLD DATE : 06/30/2025
Key Details
Sold Price $1,100,000
Property Type Single Family Home
Sub Type Single Family Residence
Listing Status Sold
Purchase Type For Sale
Square Footage 3,514 sqft
Price per Sqft $313
Subdivision Ferndale
MLS Listing ID 2345036
Sold Date 06/30/25
Style 12 - 2 Story
Bedrooms 4
Full Baths 3
Half Baths 1
HOA Fees $85/mo
Year Built 2022
Annual Tax Amount $7,520
Lot Size 0.260 Acres
Property Sub-Type Single Family Residence
Property Description
Experience luxury living in this stunning, like-new home! Boasting bay views, this 3,515 SF home features 2 primary suites—one on the main & another upstairs—both with walk-in closets, spa-like en-suites with tiled walk-in showers & soaking tubs. Upper suite opens to a deck with views. Open-concept living area with 10' ceilings is filled with natural light & cozy fireplace. Gourmet kitchen features soft-close cabinetry, quartz countertops & high-end stainless steel appliances. Other highlights include solar panels, A/C, security system & more. Beautifully landscaped, fully fenced yard has sprinkler system & putting green! 3-car garage with epoxy flooring & EV power adds convenience. Home blends elegance, functionality & modern amenities.
Location
State WA
County Whatcom
Area 870 - Ferndale/Custer
Rooms
Basement None
Interior
Interior Features Bath Off Primary, Built-In Vacuum, Ceramic Tile, Double Pane/Storm Window, Dining Room, Fireplace, High Tech Cabling, Laminate, Security System, Walk-In Pantry
Flooring Ceramic Tile, Laminate, Carpet
Fireplaces Number 1
Fireplaces Type Gas
Fireplace true
Appliance Dishwasher(s), Disposal, Dryer(s), Microwave(s), Refrigerator(s), See Remarks, Stove(s)/Range(s), Washer(s)
Exterior
Exterior Feature Cement Planked
Garage Spaces 3.0
Community Features CCRs
Amenities Available Deck, Electric Car Charging, Fenced-Fully, Sprinkler System
View Y/N Yes
View Bay, Partial, Territorial
Roof Type Composition
Garage Yes
Building
Lot Description Corner Lot, Curbs, Paved, Sidewalk
Story Two
Sewer Sewer Connected
Water Public
New Construction No
Schools
Elementary Schools Eagleridge Elem
Middle Schools Horizon Mid
High Schools Ferndale High
School District Ferndale
Others
Senior Community No
Acceptable Financing Cash Out, Conventional
Listing Terms Cash Out, Conventional
Read Less Info
Want to know what your home might be worth? Contact us for a FREE valuation!

Our team is ready to help you sell your home for the highest possible price ASAP

"Three Trees" icon indicates a listing provided courtesy of NWMLS.
"My job is to find and attract mastery-based agents to the office, protect the culture, and make sure everyone is happy! "

