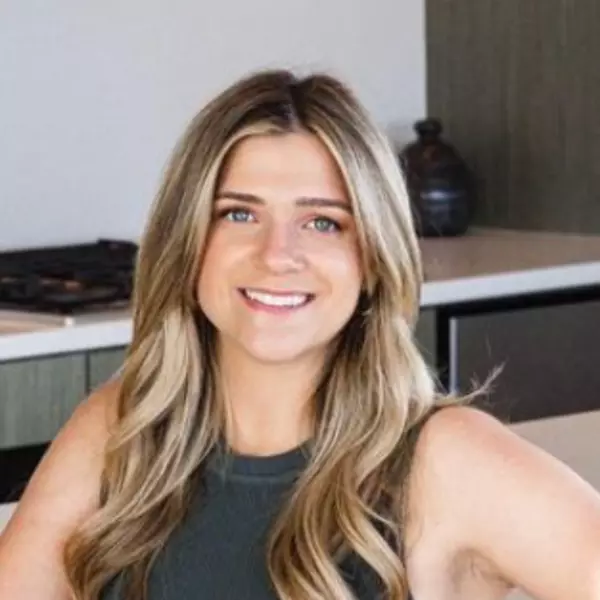Bought with Redfin
$980,000
$999,950
2.0%For more information regarding the value of a property, please contact us for a free consultation.
3 Beds
2.5 Baths
2,710 SqFt
SOLD DATE : 06/26/2025
Key Details
Sold Price $980,000
Property Type Single Family Home
Sub Type Single Family Residence
Listing Status Sold
Purchase Type For Sale
Square Footage 2,710 sqft
Price per Sqft $361
Subdivision Logan Park
MLS Listing ID 2371833
Sold Date 06/26/25
Style 15 - Multi Level
Bedrooms 3
Full Baths 2
Half Baths 1
HOA Fees $80/mo
Year Built 2005
Annual Tax Amount $6,685
Lot Size 4,356 Sqft
Property Sub-Type Single Family Residence
Property Description
Step into this beautiful home designed for modern comfort & style. Open-concept layout features a sleek kitchen w/stainless steel appliances including a gas stove & a spacious island-perfect for cooking & entertaining. Sunlight pours into the living spaces & the primary suite provides a peaceful retreat w/2 walk-in closets & a stylish en-suite bathroom. The home has 9 ft. ceilings & beautiful Cascade views from several windows. Outside the landscaped backyard offers space for gatherings or quiet evenings. The large garage has lots of additional storage space. Nestled in a desirable neighborhood, the community features a tennis court & direct trail access to Logan Park. This move-in ready home has air conditioned comfort & checks every box!
Location
State WA
County Snohomish
Area 730 - Southwest Snohomish
Rooms
Basement None
Interior
Interior Features Bath Off Primary, Ceramic Tile, Dining Room, Fireplace
Flooring Ceramic Tile, Hardwood, Carpet
Fireplaces Number 1
Fireplaces Type Gas
Fireplace true
Appliance Dishwasher(s), Dryer(s), Microwave(s), Refrigerator(s), Stove(s)/Range(s), Washer(s)
Exterior
Exterior Feature Cement Planked, Wood
Garage Spaces 3.0
Community Features CCRs
Amenities Available Fenced-Partially
View Y/N Yes
View Territorial
Roof Type Composition
Garage Yes
Building
Lot Description Curbs, Paved
Story Multi/Split
Builder Name CamWest
Sewer Sewer Connected
Water Public
Architectural Style Contemporary
New Construction No
Schools
Elementary Schools Buyer To Verify
Middle Schools Buyer To Verify
High Schools Buyer To Verify
School District Edmonds
Others
Senior Community No
Acceptable Financing Cash Out, Conventional, FHA, VA Loan
Listing Terms Cash Out, Conventional, FHA, VA Loan
Read Less Info
Want to know what your home might be worth? Contact us for a FREE valuation!

Our team is ready to help you sell your home for the highest possible price ASAP

"Three Trees" icon indicates a listing provided courtesy of NWMLS.
"My job is to find and attract mastery-based agents to the office, protect the culture, and make sure everyone is happy! "

