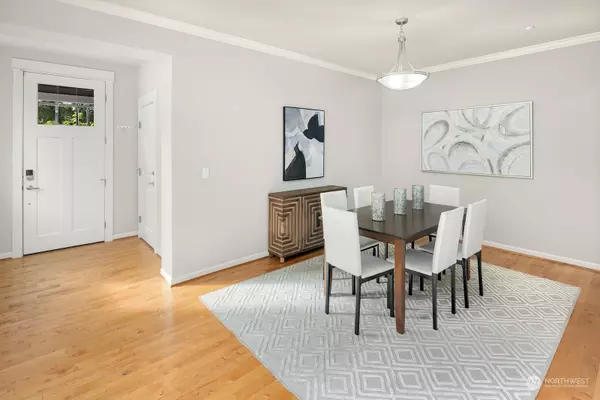Bought with Checkmark Real Estate LLC
$1,950,000
$1,999,950
2.5%For more information regarding the value of a property, please contact us for a free consultation.
5 Beds
2.75 Baths
3,252 SqFt
SOLD DATE : 10/18/2024
Key Details
Sold Price $1,950,000
Property Type Single Family Home
Sub Type Residential
Listing Status Sold
Purchase Type For Sale
Square Footage 3,252 sqft
Price per Sqft $599
Subdivision Education Hill
MLS Listing ID 2291935
Sold Date 10/18/24
Style 12 - 2 Story
Bedrooms 5
Full Baths 2
HOA Fees $81/qua
Year Built 2010
Annual Tax Amount $10,060
Lot Size 4,849 Sqft
Property Description
This BEAUTIFUL move-in ready home shines with new carpet and paint, offering a fresh start in the desirable Woodlands West neighborhood. Enjoy the convenience of a main floor bedroom and shower, perfect for guests or versatile living. The open and airy layout features a spacious kitchen with large island, abundant cabinets, slab granite, and S/S appls all connected to a wonderful great room tailor made for entertaining. Upstairs find an open loft for media or play, a quaint balcony, 3 spacious beds and a Spacious primary bedroom complete with a luxurious five-piece bathroom. located just minutes from DT Redmond, MS, Google and top-rated schools Inclujding Clara Barton. This home combines comfort, style and Convenience. Don't miss out!
Location
State WA
County King
Area 550 - Redmond/Carnation
Rooms
Basement None
Main Level Bedrooms 1
Interior
Interior Features Bath Off Primary, Ceramic Tile, Double Pane/Storm Window, Dining Room, Fireplace, Hardwood, Loft, Walk-In Closet(s), Walk-In Pantry, Wall to Wall Carpet
Flooring Ceramic Tile, Hardwood, Vinyl, Carpet
Fireplaces Number 1
Fireplaces Type Gas
Fireplace Yes
Exterior
Exterior Feature Brick, Cement Planked, Wood
Garage Spaces 2.0
Amenities Available Deck, Fenced-Fully, High Speed Internet, Patio
Waterfront No
View Y/N Yes
View Territorial
Roof Type Composition
Parking Type Attached Garage
Garage Yes
Building
Lot Description Curbs, Paved, Sidewalk
Story Two
Builder Name Toll Brothers
Sewer Sewer Connected
Water Public
Architectural Style Craftsman
New Construction No
Schools
Elementary Schools Clara Barton Elem
Middle Schools Redmond Middle
High Schools Redmond High
School District Lake Washington
Others
Senior Community No
Acceptable Financing Cash Out, Conventional
Listing Terms Cash Out, Conventional
Read Less Info
Want to know what your home might be worth? Contact us for a FREE valuation!

Our team is ready to help you sell your home for the highest possible price ASAP

"Three Trees" icon indicates a listing provided courtesy of NWMLS.

"My job is to find and attract mastery-based agents to the office, protect the culture, and make sure everyone is happy! "






