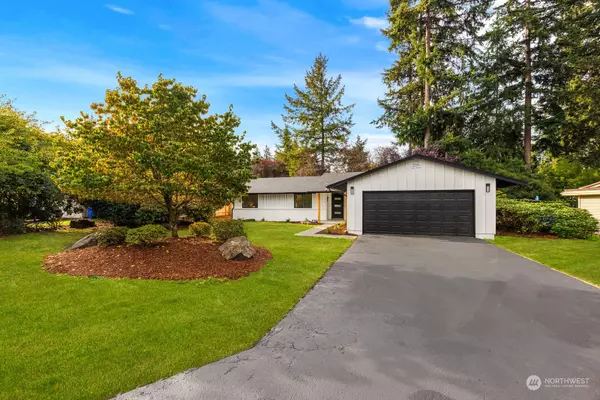Bought with Keller Williams Rlty Bellevue
$640,000
$619,999
3.2%For more information regarding the value of a property, please contact us for a free consultation.
3 Beds
1.75 Baths
1,609 SqFt
SOLD DATE : 10/16/2024
Key Details
Sold Price $640,000
Property Type Single Family Home
Sub Type Residential
Listing Status Sold
Purchase Type For Sale
Square Footage 1,609 sqft
Price per Sqft $397
Subdivision Oakbrook
MLS Listing ID 2294817
Sold Date 10/16/24
Style 10 - 1 Story
Bedrooms 3
Full Baths 1
Year Built 1968
Annual Tax Amount $4,781
Lot Size 10,230 Sqft
Property Description
Discover this stunning fully remodeled 3-bedroom, 2-bathroom home in the sought after Oakbrook neighborhood, set on a generous 10,230 sq ft lot with no HOA. The spacious living room and dining area provide ample space for gatherings, while the cozy breakfast nook is perfect for morning meals. Enjoy modern finishes and an open layout that enhances both comfort and style. This home is an ideal retreat for those seeking tranquility in the Oakbrook Golf Club and Prestigious Chamber Bay Golf Course is just minutes away. Come check it out, won't regret!!!
Location
State WA
County Pierce
Area 36 - Lakewood
Rooms
Basement None
Main Level Bedrooms 3
Interior
Interior Features Bath Off Primary, Ceiling Fan(s), Ceramic Tile, Double Pane/Storm Window, Dining Room, Fireplace, Laminate Hardwood, Sprinkler System, Walk-In Closet(s), Water Heater
Flooring Ceramic Tile, Laminate
Fireplaces Number 2
Fireplaces Type Wood Burning
Fireplace Yes
Appliance Dishwasher(s), Stove(s)/Range(s)
Exterior
Exterior Feature Wood Products
Garage Spaces 2.0
Amenities Available Fenced-Fully, Gas Available, Outbuildings, Patio, Sprinkler System
Waterfront No
View Y/N No
Roof Type Composition
Parking Type Attached Garage
Garage Yes
Building
Lot Description Paved
Story One
Sewer Sewer Connected
Water Public
Architectural Style Northwest Contemporary
New Construction No
Schools
Elementary Schools Oakbrook Elem
Middle Schools Hudtloff Mid
High Schools Lakes High
School District Clover Park
Others
Senior Community No
Acceptable Financing Cash Out, Conventional, FHA, VA Loan
Listing Terms Cash Out, Conventional, FHA, VA Loan
Read Less Info
Want to know what your home might be worth? Contact us for a FREE valuation!

Our team is ready to help you sell your home for the highest possible price ASAP

"Three Trees" icon indicates a listing provided courtesy of NWMLS.

"My job is to find and attract mastery-based agents to the office, protect the culture, and make sure everyone is happy! "






