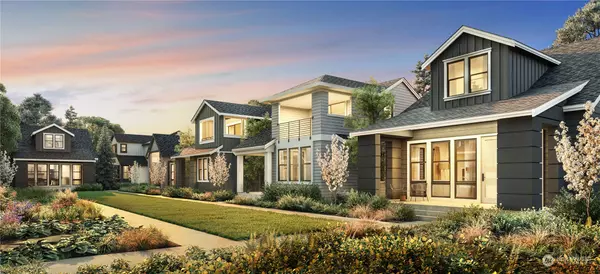Bought with HomeSmart Real Estate Assoc
$1,207,727
$1,149,995
5.0%For more information regarding the value of a property, please contact us for a free consultation.
3 Beds
2.75 Baths
1,492 SqFt
SOLD DATE : 10/16/2024
Key Details
Sold Price $1,207,727
Property Type Condo
Sub Type Condominium
Listing Status Sold
Purchase Type For Sale
Square Footage 1,492 sqft
Price per Sqft $809
Subdivision Rose Hill
MLS Listing ID 2186237
Sold Date 10/16/24
Style 31 - Condo (2 Levels)
Bedrooms 3
Full Baths 2
Construction Status Under Construction
HOA Fees $246/mo
Year Built 2024
Annual Tax Amount $1
Property Description
Welcome home to delightful Centre Cottages by Toll Brothers. The splendid Huckleberry opens into an open-concept great room and casual dining area that overlooks a spacious covered patio. The well-designed kitchen offers a large center island & wrap-around counter. Defining the grand primary bedroom suite are vaulted ceilings, an expansive private covered balcony, a spacious walk-in closet, and a spa-like primary bath with a dual-sink vanity, a large luxe shower, and private WC. The secondary bedroom with a vaulted ceiling features an ample closet and a shared hall bath. Additional highlights include a versatile first-floor bedroom with a shared hall bath, and an easily accessible second-floor laundry.
Location
State WA
County King
Area 560 - Kirkland/Bridle Trails
Rooms
Main Level Bedrooms 1
Interior
Interior Features Balcony/Deck/Patio, Ceramic Tile, Cooking-Gas, Dryer-Electric, Fireplace, Ice Maker, Wall to Wall Carpet, Washer, Water Heater
Flooring Ceramic Tile, Engineered Hardwood, Carpet
Fireplaces Number 1
Fireplaces Type Gas
Fireplace Yes
Appliance Dishwasher(s), Disposal, Microwave(s), Stove(s)/Range(s)
Exterior
Exterior Feature Cement Planked, Wood, Wood Products
Community Features Garden Space
Waterfront No
View Y/N No
Roof Type Composition
Parking Type Uncovered
Building
Lot Description Corner Lot, Curbs, Paved, Sidewalk
Story Two
Architectural Style Contemporary
New Construction Yes
Construction Status Under Construction
Schools
Elementary Schools Rose Hill Elem
Middle Schools Rose Hill Middle
High Schools Lake Wash High
School District Lake Washington
Others
HOA Fee Include Common Area Maintenance,Lawn Service
Senior Community No
Acceptable Financing Cash Out, Conventional
Listing Terms Cash Out, Conventional
Read Less Info
Want to know what your home might be worth? Contact us for a FREE valuation!

Our team is ready to help you sell your home for the highest possible price ASAP

"Three Trees" icon indicates a listing provided courtesy of NWMLS.

"My job is to find and attract mastery-based agents to the office, protect the culture, and make sure everyone is happy! "





