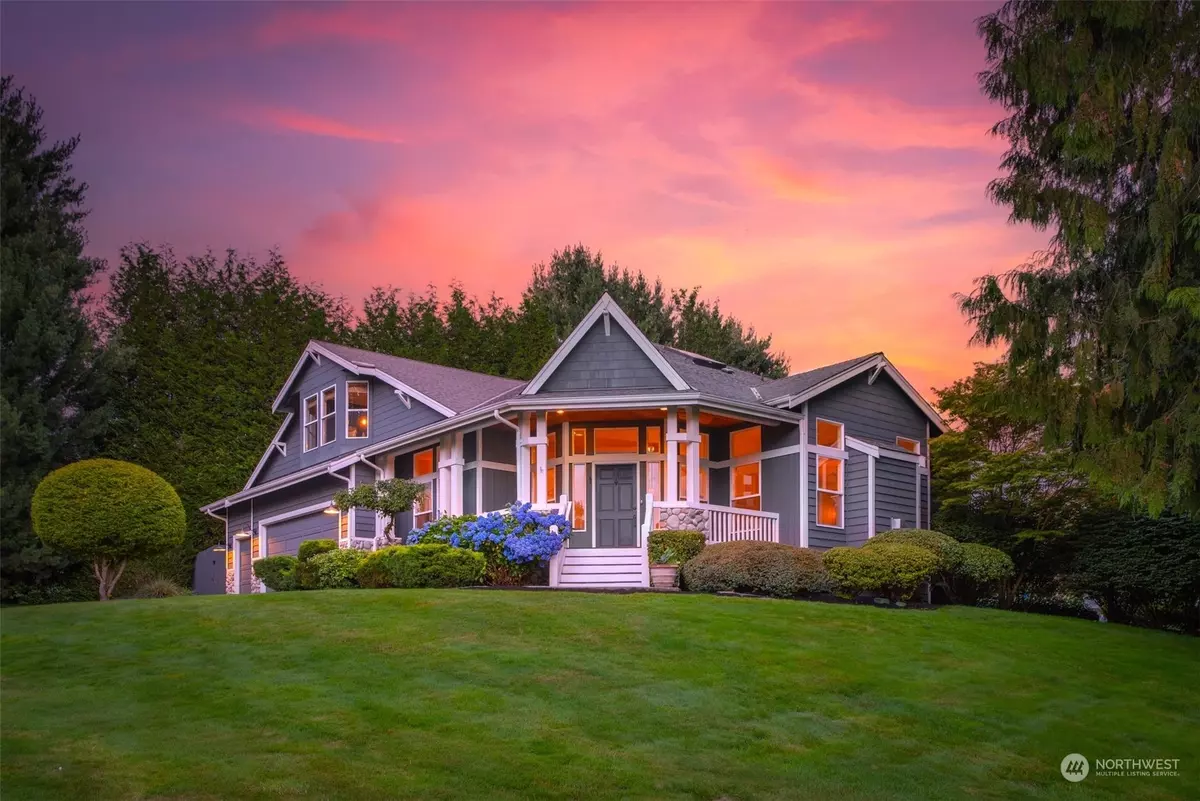Bought with Windermere Real Estate JS
$1,170,000
$1,200,000
2.5%For more information regarding the value of a property, please contact us for a free consultation.
4 Beds
2.5 Baths
2,838 SqFt
SOLD DATE : 10/11/2024
Key Details
Sold Price $1,170,000
Property Type Single Family Home
Sub Type Residential
Listing Status Sold
Purchase Type For Sale
Square Footage 2,838 sqft
Price per Sqft $412
Subdivision Emerald Forest
MLS Listing ID 2271250
Sold Date 10/11/24
Style 12 - 2 Story
Bedrooms 4
Full Baths 2
Half Baths 1
HOA Fees $45/ann
Year Built 1998
Annual Tax Amount $10,130
Lot Size 0.500 Acres
Property Description
Welcome to this meticulously maintained Snohomish home, where charm meets modern convenience! Step into a delightful front entryway boasting soaring vaulted ceilings. The living room seamlessly opens up into your formal dining room. The kitchen features a walk-in pantry & top-of-the-line appliances. Easy access, off the kitchen, to the sizable covered deck. Enjoy breathtaking views of the South Machias farmlands from the half acre backyard. The main floor also has the 4th bedroom/office. Upstairs, the primary suite offers two walk-in closets & a 5-piece primary ensuite. The upper level also includes 2 additional bedrooms, a full bathroom, & large laundry room. Fall in love with living just moments away from Historic Downtown Snohomish!
Location
State WA
County Snohomish
Area 750 - East Snohomish County
Rooms
Basement None
Main Level Bedrooms 1
Interior
Interior Features Bath Off Primary, Double Pane/Storm Window, Dining Room, Fireplace, French Doors, Hardwood, Security System, Skylight(s), Vaulted Ceiling(s), Walk-In Closet(s), Walk-In Pantry, Wall to Wall Carpet, Water Heater
Flooring Hardwood, Vinyl, Carpet
Fireplaces Number 2
Fireplaces Type Gas
Fireplace Yes
Appliance Dishwasher(s), Double Oven, Dryer(s), Refrigerator(s), Stove(s)/Range(s), Washer(s)
Exterior
Exterior Feature Cement Planked, Stone, Wood, Wood Products
Garage Spaces 3.0
Community Features Athletic Court, CCRs, Park, Trail(s)
Amenities Available Deck, Electric Car Charging, Fenced-Partially, Gas Available, High Speed Internet, Irrigation, Patio, RV Parking, Sprinkler System
Waterfront No
View Y/N Yes
View Mountain(s), River, Territorial
Roof Type Composition
Parking Type Driveway, Attached Garage, RV Parking
Garage Yes
Building
Lot Description Paved
Story Two
Sewer Septic Tank
Water Public
New Construction No
Schools
Elementary Schools Cascade View Elem
Middle Schools Centennial Mid
High Schools Snohomish High
School District Snohomish
Others
Senior Community No
Acceptable Financing Cash Out, Conventional
Listing Terms Cash Out, Conventional
Read Less Info
Want to know what your home might be worth? Contact us for a FREE valuation!

Our team is ready to help you sell your home for the highest possible price ASAP

"Three Trees" icon indicates a listing provided courtesy of NWMLS.

"My job is to find and attract mastery-based agents to the office, protect the culture, and make sure everyone is happy! "






