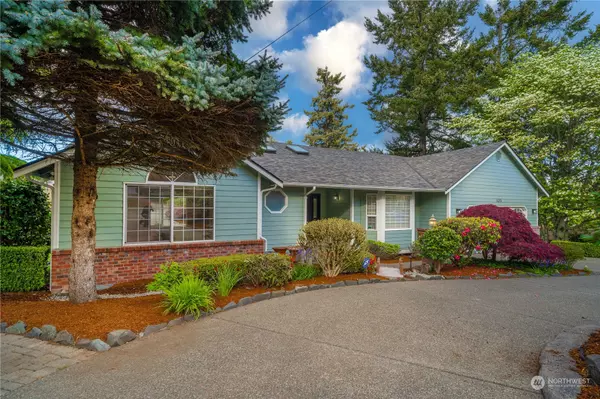Bought with Windermere Prof Partners
$1,136,800
$1,145,000
0.7%For more information regarding the value of a property, please contact us for a free consultation.
4 Beds
3 Baths
2,998 SqFt
SOLD DATE : 10/04/2024
Key Details
Sold Price $1,136,800
Property Type Single Family Home
Sub Type Residential
Listing Status Sold
Purchase Type For Sale
Square Footage 2,998 sqft
Price per Sqft $379
Subdivision Lake Louise
MLS Listing ID 2227419
Sold Date 10/04/24
Style 16 - 1 Story w/Bsmnt.
Bedrooms 4
Full Baths 3
Year Built 1995
Annual Tax Amount $7,804
Lot Size 10,285 Sqft
Property Description
This turnkey one-story home boasts unobstructed views of the beautiful Lake Louise! The home includes new roof, siding, heat pump, & furnace, ensuring comfort and efficiency. The main level features an updated deck with gazebo, perfect for enjoying the views & entertaining guests. Inside, the main level features remodeled bathrooms. Love the primary bedroom with luxurious 5-piece bathroom with a dual fireplace. The chef's kitchen is a dream with Viking appliances, complemented by hardwood floors throughout.The ADU lower level features its own address & power meter, adding potential for rental income. Expertly landscaped yard, while CA closets in the garage provide ample storage space. Must see for more custom features! Easy commute to JBLM.
Location
State WA
County Pierce
Area 38 - Lakewood
Rooms
Basement Daylight, Finished
Main Level Bedrooms 3
Interior
Interior Features Ceramic Tile, Fireplace, Hardwood, Laminate, Water Heater
Flooring Ceramic Tile, Hardwood, Laminate, Vinyl
Fireplaces Number 4
Fireplace Yes
Appliance Dishwasher(s), Dryer(s), Disposal, Microwave(s), Refrigerator(s), Stove(s)/Range(s), Washer(s)
Exterior
Exterior Feature Brick, Cement Planked
Garage Spaces 2.0
Amenities Available Cabana/Gazebo, Cable TV, Deck, Gas Available, High Speed Internet, Patio
Waterfront No
View Y/N Yes
View Lake
Roof Type Composition
Parking Type Driveway, Attached Garage
Garage Yes
Building
Lot Description Paved
Story One
Sewer Sewer Connected
Water Public
Architectural Style Northwest Contemporary
New Construction No
Schools
School District Lakewood
Others
Senior Community No
Acceptable Financing Cash Out, Conventional, FHA, VA Loan
Listing Terms Cash Out, Conventional, FHA, VA Loan
Read Less Info
Want to know what your home might be worth? Contact us for a FREE valuation!

Our team is ready to help you sell your home for the highest possible price ASAP

"Three Trees" icon indicates a listing provided courtesy of NWMLS.

"My job is to find and attract mastery-based agents to the office, protect the culture, and make sure everyone is happy! "






