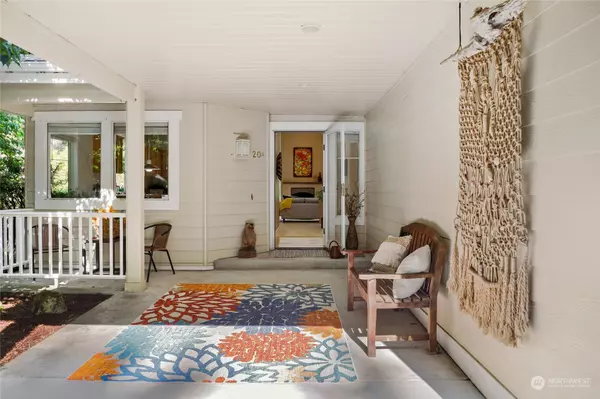Bought with Every Door Real Estate
$499,000
$499,000
For more information regarding the value of a property, please contact us for a free consultation.
2 Beds
2.5 Baths
1,761 SqFt
SOLD DATE : 09/30/2024
Key Details
Sold Price $499,000
Property Type Condo
Sub Type Condominium
Listing Status Sold
Purchase Type For Sale
Square Footage 1,761 sqft
Price per Sqft $283
Subdivision Inner Harbor
MLS Listing ID 2280294
Sold Date 09/30/24
Style 32 - Townhouse
Bedrooms 2
Full Baths 2
Half Baths 1
HOA Fees $450/qua
Year Built 1990
Annual Tax Amount $3,758
Lot Size 1,726 Sqft
Property Description
This exceptional townhouse is the one! The oversized covered entryway ushers you into elegant main-level living with soaring ceilings and abundant natural light. The great room is both spacious and cozy, while the eat-in kitchen offers ample storage. The primary bedroom is a serene retreat, featuring a 5-piece bath and generous closet space. Upstairs, you'll find a bright office, a spacious ensuite, and two large bonus storage rooms. Additional features include a 2-car garage and a private back deck within a close-knit condo community. Conveniently located in a Master Planned Resort, you're just steps from the Bay Club, walking trails, a marina, and a championship golf course.
Location
State WA
County Jefferson
Area 489 - Port Ludlow
Rooms
Main Level Bedrooms 1
Interior
Interior Features Balcony/Deck/Patio, Ceramic Tile, Dryer-Electric, Fireplace, Hardwood, Ice Maker, Wall to Wall Carpet, Washer, Water Heater, Yard
Flooring Ceramic Tile, Hardwood, Carpet
Fireplaces Number 1
Fireplaces Type Wood Burning
Fireplace Yes
Appliance Dishwasher(s), Dryer(s), Disposal, Microwave(s), Refrigerator(s), Stove(s)/Range(s), Washer(s)
Exterior
Exterior Feature Wood
Garage Spaces 2.0
Community Features Athletic Court, Cable TV, Club House, Exercise Room, Game/Rec Rm, Golf, High Speed Int Avail, Hot Tub, Moorage, Indoor Pool, See Remarks, Trail(s)
Waterfront No
View Y/N Yes
View See Remarks, Territorial
Roof Type Tile
Parking Type Individual Garage, Off Street, Uncovered
Garage Yes
Building
Lot Description Corner Lot, Dead End Street, Open Space, Paved
Story Multi/Split
Architectural Style Townhouse
New Construction No
Schools
Elementary Schools Buyer To Verify
Middle Schools Buyer To Verify
High Schools Buyer To Verify
School District Chimacum #49
Others
HOA Fee Include Common Area Maintenance,Lawn Service,See Remarks,Snow Removal
Senior Community No
Acceptable Financing Cash Out, Conventional, FHA
Listing Terms Cash Out, Conventional, FHA
Read Less Info
Want to know what your home might be worth? Contact us for a FREE valuation!

Our team is ready to help you sell your home for the highest possible price ASAP

"Three Trees" icon indicates a listing provided courtesy of NWMLS.

"My job is to find and attract mastery-based agents to the office, protect the culture, and make sure everyone is happy! "






