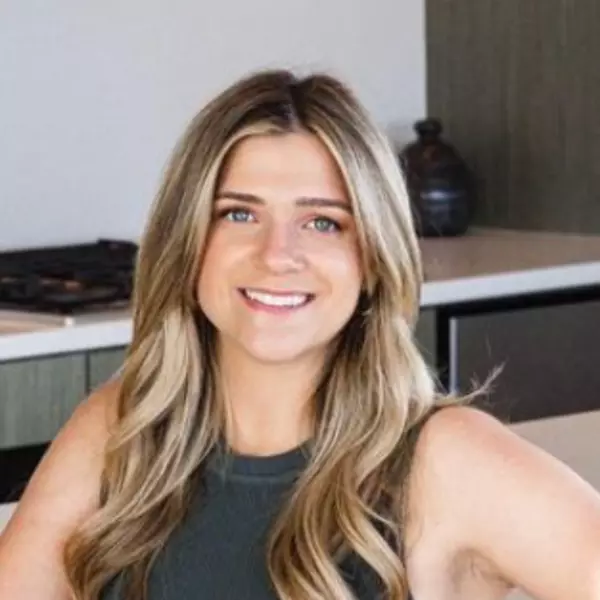Bought with Real Broker LLC
$533,000
$500,000
6.6%For more information regarding the value of a property, please contact us for a free consultation.
2 Beds
0.75 Baths
1,928 SqFt
SOLD DATE : 09/24/2024
Key Details
Sold Price $533,000
Property Type Single Family Home
Sub Type Residential
Listing Status Sold
Purchase Type For Sale
Square Footage 1,928 sqft
Price per Sqft $276
Subdivision Glenhaven
MLS Listing ID 2282194
Sold Date 09/24/24
Style 11 - 1 1/2 Story
Bedrooms 2
HOA Fees $45/ann
Year Built 1981
Annual Tax Amount $2,678
Lot Size 0.331 Acres
Property Sub-Type Residential
Property Description
Discover the charm and meticulous craftsmanship of 2925 Sumerset in the coveted Glenhaven Lakes Community. Rebuilt in 1997 with a keen eye for detail, this home features a completely cedar-clad interior that creates a warm and inviting atmosphere. The greatroom, with its soaring vaulted ceilings and floor-to-ceiling windows, frames breathtaking views of your own enchanted forest. Enjoy the comfort of a cozy wood-burning fireplace, unwind in the sauna, or take in the serene surroundings from the open loft that overlooks the greatroom. Entertain in the spacious bonus room, wrap-around deck or patio! The circular driveway ensures abundant parking and there's covered storage for all your outdoor gear- welcome to your adventure base camp.
Location
State WA
County Whatcom
Area 855 - South Bay/Glenhaven
Rooms
Basement Finished
Main Level Bedrooms 2
Interior
Interior Features Ceramic Tile, Double Pane/Storm Window, Fireplace, Sauna, Vaulted Ceiling(s), Wall to Wall Carpet, Water Heater
Flooring Ceramic Tile, Carpet
Fireplaces Number 1
Fireplaces Type Wood Burning
Fireplace true
Appliance Dishwasher(s), Disposal, Microwave(s), Refrigerator(s), Stove(s)/Range(s), Trash Compactor, Washer(s)
Exterior
Exterior Feature Wood
Pool Community
Community Features Athletic Court, CCRs, Club House, Park, Playground
Amenities Available Deck, RV Parking
View Y/N Yes
View Territorial
Roof Type Metal
Building
Lot Description Dead End Street, Paved
Story OneAndOneHalf
Sewer Septic Tank
Water Community
New Construction No
Schools
Elementary Schools Buyer To Verify
Middle Schools Buyer To Verify
High Schools Buyer To Verify
School District Mount Baker
Others
Senior Community No
Acceptable Financing Cash Out, Conventional, FHA, USDA Loan, VA Loan
Listing Terms Cash Out, Conventional, FHA, USDA Loan, VA Loan
Read Less Info
Want to know what your home might be worth? Contact us for a FREE valuation!

Our team is ready to help you sell your home for the highest possible price ASAP

"Three Trees" icon indicates a listing provided courtesy of NWMLS.
"My job is to find and attract mastery-based agents to the office, protect the culture, and make sure everyone is happy! "

