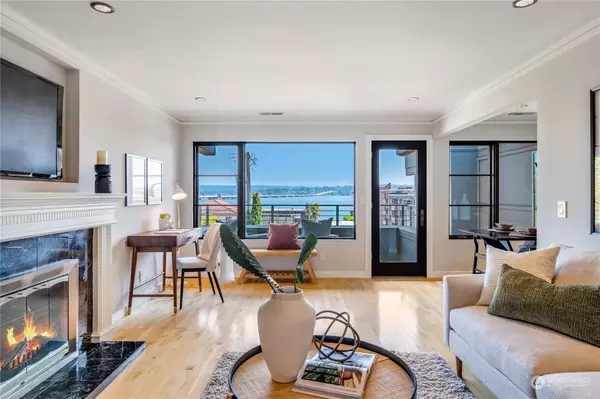Bought with COMPASS
$887,000
$900,000
1.4%For more information regarding the value of a property, please contact us for a free consultation.
2 Beds
1.75 Baths
1,015 SqFt
SOLD DATE : 09/23/2024
Key Details
Sold Price $887,000
Property Type Condo
Sub Type Condominium
Listing Status Sold
Purchase Type For Sale
Square Footage 1,015 sqft
Price per Sqft $873
Subdivision Madison Park
MLS Listing ID 2237431
Sold Date 09/23/24
Style 30 - Condo (1 Level)
Bedrooms 2
Full Baths 1
HOA Fees $925/mo
Year Built 1970
Annual Tax Amount $6,615
Property Description
Enjoy a slice of heaven in the quiet neighborhood of Madison Park in a small 9-unit condo bldg. Condo #303 is a top floor, corner unit (w A/C), which affords views to the east of the lake & morning sunrises. You'll appreciate the large living and primary suite (w walk-in closet) for flexible furniture arrangement, and lots of wall space for your art (plus a wine fridge). Maple floors contrast with rich wood cabinetry and stone countertops. Besides a large storage unit you also get two large parking spaces in the gated garage. There is plenty to do in the neighborhood with restaurants, shops, tennis courts, the beach, and more just two blocks away, plus easy access to just about anywhere you want to go. Ask your agent about a RATE BUYDOWN.
Location
State WA
County King
Area 390 - Central Seattle
Rooms
Main Level Bedrooms 2
Interior
Interior Features Balcony/Deck/Patio, Ceramic Tile, Fireplace, Hardwood, Water Heater
Flooring Ceramic Tile, Hardwood
Fireplaces Number 1
Fireplaces Type Wood Burning
Fireplace Yes
Appliance Dishwasher(s), Dryer(s), Disposal, Microwave(s), Refrigerator(s), Stove(s)/Range(s), Washer(s)
Exterior
Exterior Feature Cement Planked, Stucco
Garage Spaces 2.0
Community Features Cable TV, Elevator, Laundry Room, Lobby Entrance
Waterfront No
View Y/N Yes
View Lake, Mountain(s), Territorial
Roof Type Flat,Torch Down
Parking Type Common Garage
Garage Yes
Building
Lot Description Alley, Curbs, Paved, Sidewalk
Story One
Architectural Style Modern
New Construction No
Schools
Elementary Schools Mc Gilvra
Middle Schools Meany Mid
High Schools Garfield High
School District Seattle
Others
HOA Fee Include Common Area Maintenance,Earthquake Insurance,Garbage,Lawn Service,Sewer,Water
Senior Community No
Acceptable Financing Cash Out, Conventional
Listing Terms Cash Out, Conventional
Read Less Info
Want to know what your home might be worth? Contact us for a FREE valuation!

Our team is ready to help you sell your home for the highest possible price ASAP

"Three Trees" icon indicates a listing provided courtesy of NWMLS.

"My job is to find and attract mastery-based agents to the office, protect the culture, and make sure everyone is happy! "






