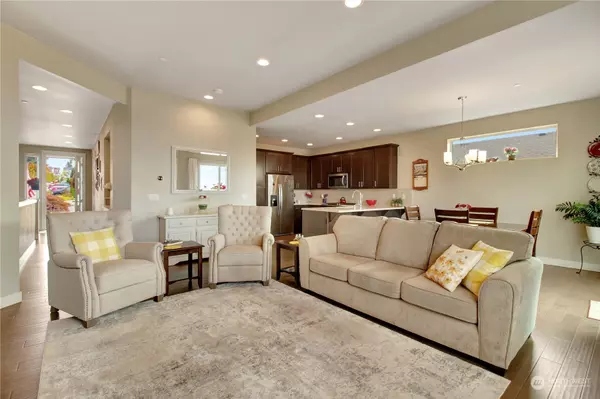Bought with John L. Scott Arlington
$875,000
$875,000
For more information regarding the value of a property, please contact us for a free consultation.
5 Beds
2.75 Baths
2,805 SqFt
SOLD DATE : 09/23/2024
Key Details
Sold Price $875,000
Property Type Single Family Home
Sub Type Residential
Listing Status Sold
Purchase Type For Sale
Square Footage 2,805 sqft
Price per Sqft $311
Subdivision Soper Hill
MLS Listing ID 2276594
Sold Date 09/23/24
Style 16 - 1 Story w/Bsmnt.
Bedrooms 5
Full Baths 2
HOA Fees $55/mo
Year Built 2019
Annual Tax Amount $5,872
Lot Size 6,970 Sqft
Lot Dimensions Irregular
Property Description
Are you dreaming of a light, bright home with views from your kitchen, dining, great room, primary suite & lower level? This lovely home is East facing with gorgeous, unobstructed sunset views, the Puget Sound & Olympic Mountains that you can enjoy from the large, mostly covered deck. It is a fully fenced great size yard, apple trees, blueberry bushes & other flowering landscape. A Daylight Rambler with 9 ft ceilings on main & lower level. Gas furnace, oven, tankless water heater & fireplace in great room, energy efficient & low maintenance. 5 bedrooms & 3 baths plus storage rooms for all your treasures. Quartz counter tops & soft close drawers in beautiful kitchen & all bathrooms. In highly sought after Lake Stevens School District!
Location
State WA
County Snohomish
Area 770 - Northwest Snohomish
Rooms
Basement Daylight, Finished
Main Level Bedrooms 2
Interior
Interior Features Bath Off Primary, Ceramic Tile, Double Pane/Storm Window, Dining Room, Fireplace, Sprinkler System, Walk-In Closet(s), Wall to Wall Carpet, Water Heater
Flooring Ceramic Tile, Engineered Hardwood, Vinyl, Carpet
Fireplaces Number 1
Fireplaces Type Gas
Fireplace Yes
Appliance Dishwasher(s), Dryer(s), Disposal, Microwave(s), Refrigerator(s), Stove(s)/Range(s), Washer(s)
Exterior
Exterior Feature Cement Planked, Stone, Wood, Wood Products
Garage Spaces 2.0
Community Features CCRs
Amenities Available Cable TV, Deck, Fenced-Fully, Gas Available, High Speed Internet
Waterfront No
View Y/N Yes
View City, Mountain(s), Sound, Territorial
Roof Type Composition
Parking Type Driveway, Attached Garage
Garage Yes
Building
Lot Description Paved, Sidewalk
Story One
Builder Name Gamut360
Sewer Sewer Connected
Water Public
Architectural Style Northwest Contemporary
New Construction No
Schools
School District Lake Stevens
Others
Senior Community No
Acceptable Financing Cash Out, Conventional, FHA, VA Loan
Listing Terms Cash Out, Conventional, FHA, VA Loan
Read Less Info
Want to know what your home might be worth? Contact us for a FREE valuation!

Our team is ready to help you sell your home for the highest possible price ASAP

"Three Trees" icon indicates a listing provided courtesy of NWMLS.

"My job is to find and attract mastery-based agents to the office, protect the culture, and make sure everyone is happy! "






