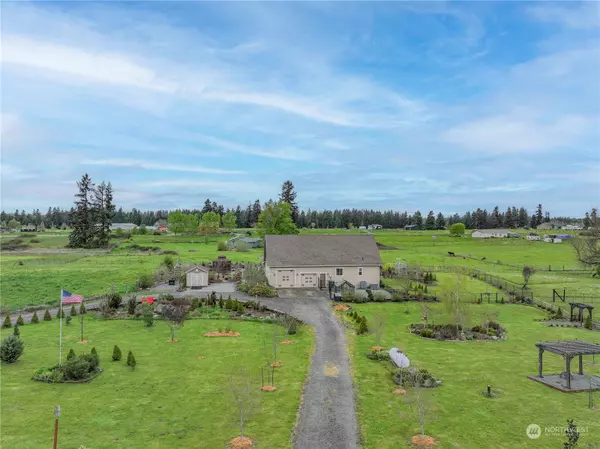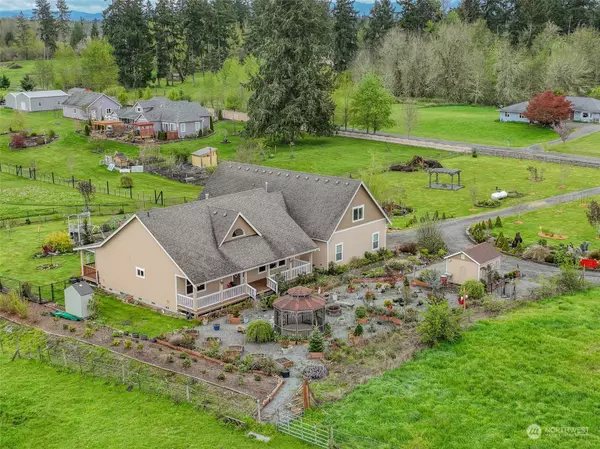Bought with EXIT Real Estate Professionals
$850,000
$875,000
2.9%For more information regarding the value of a property, please contact us for a free consultation.
4 Beds
3 Baths
3,352 SqFt
SOLD DATE : 09/19/2024
Key Details
Sold Price $850,000
Property Type Single Family Home
Sub Type Residential
Listing Status Sold
Purchase Type For Sale
Square Footage 3,352 sqft
Price per Sqft $253
Subdivision Yelm Rural
MLS Listing ID 2230533
Sold Date 09/19/24
Style 11 - 1 1/2 Story
Bedrooms 4
Full Baths 2
Half Baths 2
Year Built 2005
Annual Tax Amount $7,860
Lot Size 5.000 Acres
Property Description
REDUCED RATE!! as low as 5.875% CONV 5.375% VA through List & Lock™. Seller paid rate-30 year fixed buydown. Luxury living in Yelm! This 4 bed, 3 bath gem sprawls across 3352 SQFT on a stunning 5-acre equestrian haven, complete w/ cross-fencing for horses and/or livestock, a barn, gazebo, huge wrap-around deck, RV-Garage Door, and a myriad of custom landscaping and garden space. Enjoy panoramic territorial views, remodeled interiors with soaring windows bathing every corner in natural light, laminate hardwood floors, stainless steel appliances, and a main-level primary bedroom. Embrace the essence of PNW living with nearby amenities Yelm & Rainier **Upstairs bonus room can be a fourth bedroom and still have ample room for a bonus room.
Location
State WA
County Thurston
Area 453 - Yelm/Rainier
Rooms
Basement None
Main Level Bedrooms 3
Interior
Interior Features Bath Off Primary, Ceramic Tile, Double Pane/Storm Window, Dining Room, Fireplace, French Doors, Jetted Tub, Laminate Hardwood, Security System, Vaulted Ceiling(s), Walk-In Closet(s), Water Heater, Wired for Generator
Flooring Ceramic Tile, Laminate
Fireplaces Number 1
Fireplaces Type Gas, Pellet Stove
Fireplace Yes
Appliance Dishwasher(s), Dryer(s), Microwave(s), Refrigerator(s), See Remarks, Stove(s)/Range(s), Washer(s)
Exterior
Exterior Feature Cement Planked
Garage Spaces 2.0
Amenities Available Barn, Cabana/Gazebo, Deck, Fenced-Fully, Fenced-Partially, Green House, Outbuildings, Patio, Propane, RV Parking
Waterfront No
View Y/N Yes
View Mountain(s), See Remarks, Territorial
Roof Type Composition
Parking Type Driveway, Attached Garage, RV Parking
Garage Yes
Building
Lot Description Dead End Street, Dirt Road, Open Space, Secluded
Story OneAndOneHalf
Sewer Septic Tank
Water Individual Well
New Construction No
Schools
Elementary Schools Buyer To Verify
Middle Schools Buyer To Verify
High Schools Buyer To Verify
School District Rainier
Others
Senior Community No
Acceptable Financing Cash Out, Conventional, FHA, VA Loan
Listing Terms Cash Out, Conventional, FHA, VA Loan
Read Less Info
Want to know what your home might be worth? Contact us for a FREE valuation!

Our team is ready to help you sell your home for the highest possible price ASAP

"Three Trees" icon indicates a listing provided courtesy of NWMLS.

"My job is to find and attract mastery-based agents to the office, protect the culture, and make sure everyone is happy! "






