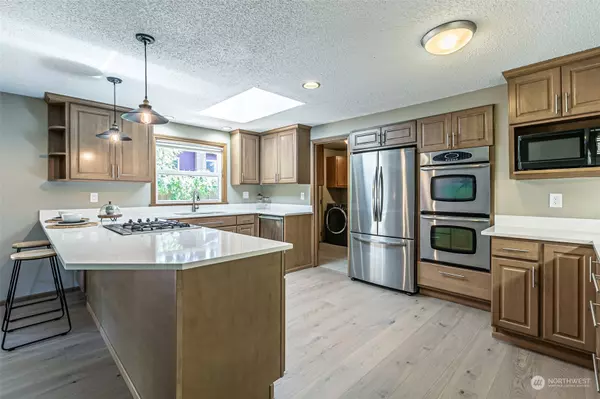Bought with John L. Scott, Inc.
$700,000
$704,950
0.7%For more information regarding the value of a property, please contact us for a free consultation.
4 Beds
2.75 Baths
2,860 SqFt
SOLD DATE : 09/20/2024
Key Details
Sold Price $700,000
Property Type Single Family Home
Sub Type Residential
Listing Status Sold
Purchase Type For Sale
Square Footage 2,860 sqft
Price per Sqft $244
Subdivision Auburn
MLS Listing ID 2240175
Sold Date 09/20/24
Style 12 - 2 Story
Bedrooms 4
Full Baths 2
Year Built 1966
Annual Tax Amount $6,566
Lot Size 8,140 Sqft
Property Description
BACK ON MARKET and Move-in ready....Welcome Home to this well-maintained spacious 2860sqft 4 bedroom easily option for 5th with 3 bathrooms. Features include updates throughout with new floors new counters fresh paint and more. Primary on the main floor with bathroom and walk-in closet, Eat-in Kitchen w/ Gas Cook Top and Double Ovens, plenty of counter space and cupboards, Stainless steel appliances, Living Room with Fireplace, Family, Dining, and Bonus Rooms with a Utility Room. Upstairs has 7+ ft. ceilings. Spacious backyard perfect for entertaining on the XL Treks deck well manicured yard and shed. Nestled away in this friendly neighborhood with easy access to parks, schools, shopping, entertainment, and major highways.
Location
State WA
County King
Area 310 - Auburn
Rooms
Basement None
Main Level Bedrooms 3
Interior
Interior Features Bath Off Primary, Ceiling Fan(s), Double Pane/Storm Window, Dining Room, Fireplace, Walk-In Closet(s), Wall to Wall Carpet, Water Heater
Flooring Vinyl Plank, Carpet
Fireplaces Number 1
Fireplaces Type Wood Burning
Fireplace Yes
Appliance Dishwasher(s), Double Oven, Dryer(s), Disposal, Microwave(s), Refrigerator(s), Stove(s)/Range(s), Trash Compactor, Washer(s)
Exterior
Exterior Feature Wood
Garage Spaces 2.0
Amenities Available Cable TV, Deck, Fenced-Fully, High Speed Internet, Outbuildings, Sprinkler System
Waterfront No
View Y/N No
Roof Type Composition
Parking Type Attached Garage
Garage Yes
Building
Lot Description Curbs, Paved, Sidewalk
Story Two
Sewer Sewer Connected
Water Public
Architectural Style Traditional
New Construction No
Schools
Elementary Schools Chinook Elementary
Middle Schools Olympic Mid
High Schools Auburn Snr High
School District Auburn
Others
Senior Community No
Acceptable Financing Conventional, FHA, VA Loan
Listing Terms Conventional, FHA, VA Loan
Read Less Info
Want to know what your home might be worth? Contact us for a FREE valuation!

Our team is ready to help you sell your home for the highest possible price ASAP

"Three Trees" icon indicates a listing provided courtesy of NWMLS.

"My job is to find and attract mastery-based agents to the office, protect the culture, and make sure everyone is happy! "






