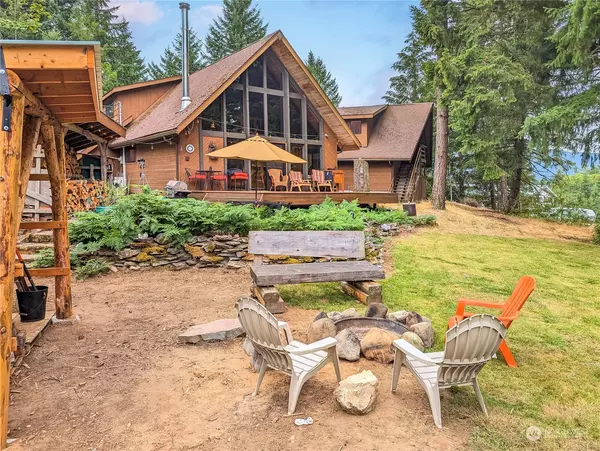Bought with COMPASS
$720,000
$675,000
6.7%For more information regarding the value of a property, please contact us for a free consultation.
2 Beds
2 Baths
1,925 SqFt
SOLD DATE : 09/18/2024
Key Details
Sold Price $720,000
Property Type Single Family Home
Sub Type Residential
Listing Status Sold
Purchase Type For Sale
Square Footage 1,925 sqft
Price per Sqft $374
Subdivision Packwood
MLS Listing ID 2278440
Sold Date 09/18/24
Style 11 - 1 1/2 Story
Bedrooms 2
Full Baths 2
Year Built 1974
Annual Tax Amount $3,617
Lot Size 0.450 Acres
Property Description
Perfect getaway in SKYLINE! Great space with 2 spacious bedrooms PLUS a loft, a bonus room, and 2 full baths! Large windows, wood T&G vaulted ceiling & walls, and a natural rock hearth surrounding the Blaze King woodstove give the perfect ambiance for Packwood living. Many upgrades have already been completed: new windows, gutters, heat pump, and a Trex deck plus the foundation and roof were replaced in 2014! The detached 2-car garage with workshop space gives plenty of room to store anything you need for your forest adventures. Relax amongst the mature landscaping at the private fire pit, and watch the elk meander by. Easy access to all town amenities and just up the hill from the new public river access park. Come home to the mountains!
Location
State WA
County Lewis
Area 436 - Morton
Rooms
Basement None
Main Level Bedrooms 1
Interior
Interior Features Bath Off Primary, Ceiling Fan(s), Double Pane/Storm Window, Dining Room, Fireplace, Loft, Vaulted Ceiling(s), Wall to Wall Carpet, Water Heater
Flooring Slate, Vinyl, Vinyl Plank, Carpet
Fireplaces Number 1
Fireplaces Type Wood Burning
Fireplace Yes
Appliance Dishwasher(s), Dryer(s), Refrigerator(s), Stove(s)/Range(s), Trash Compactor, Washer(s)
Exterior
Exterior Feature Wood
Garage Spaces 2.0
Amenities Available Deck, High Speed Internet
Waterfront No
View Y/N Yes
View Territorial
Roof Type Composition
Parking Type Driveway, Detached Garage
Garage Yes
Building
Lot Description Dead End Street, Paved
Story OneAndOneHalf
Sewer Septic Tank
Water Public
Architectural Style Cabin
New Construction No
Schools
Elementary Schools White Pass
Middle Schools Whitepass Jr-Sr High
High Schools Whitepass Jr-Sr High
School District White Pass
Others
Senior Community No
Acceptable Financing Cash Out, Conventional, FHA, USDA Loan, VA Loan
Listing Terms Cash Out, Conventional, FHA, USDA Loan, VA Loan
Read Less Info
Want to know what your home might be worth? Contact us for a FREE valuation!

Our team is ready to help you sell your home for the highest possible price ASAP

"Three Trees" icon indicates a listing provided courtesy of NWMLS.

"My job is to find and attract mastery-based agents to the office, protect the culture, and make sure everyone is happy! "






