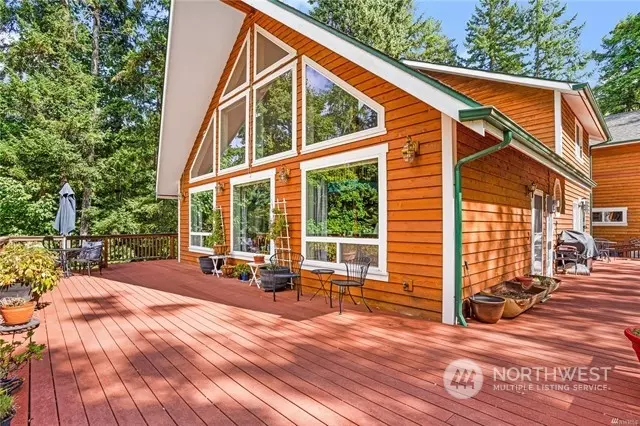Bought with RE/MAX Advantage
$791,900
$875,000
9.5%For more information regarding the value of a property, please contact us for a free consultation.
3 Beds
2.5 Baths
2,240 SqFt
SOLD DATE : 09/12/2024
Key Details
Sold Price $791,900
Property Type Single Family Home
Sub Type Residential
Listing Status Sold
Purchase Type For Sale
Square Footage 2,240 sqft
Price per Sqft $353
Subdivision Olympia
MLS Listing ID 2251499
Sold Date 09/12/24
Style 12 - 2 Story
Bedrooms 3
Full Baths 2
Half Baths 1
Year Built 2006
Annual Tax Amount $3,394
Lot Size 11.800 Acres
Property Description
Custom built by Owner! Close in and secluded on 11.80 acres with views of Tum Pioneer Park & Black Hills. Home sits on top of the hill, enjoy your own sanctuary and privacy! Vaulted ceilings, large bedrooms & utility rm, large picture windows looking west. Open concept with large kitchen and living room, gas propane fireplace. Newer dishwasher, frig, hot water tank, pressure tank, water filter system & leaf guard for gutters. Beautiful Cedar exterior siding, 1200 sq ft of decking & detached 24x30 garage with bonus room upstairs. Field down below to raise crops & animals. Olympia School D, walking distance to the new Starbucks on Yelm Hwy, D River, Pioneer Park & Briggs YMCA. Make this your home, one of kind settings! NO HOA!
Location
State WA
County Thurston
Area 449 - East Olympia
Rooms
Basement None
Main Level Bedrooms 1
Interior
Interior Features Bath Off Primary, Ceiling Fan(s), Ceramic Tile, Double Pane/Storm Window, Dining Room, Fireplace, Jetted Tub, Laminate, Loft, Skylight(s), Vaulted Ceiling(s), Walk-In Closet(s), Water Heater
Flooring Ceramic Tile, Laminate
Fireplaces Number 1
Fireplaces Type See Remarks
Fireplace Yes
Appliance Dishwasher(s), Dryer(s), Refrigerator(s), Stove(s)/Range(s), Washer(s)
Exterior
Exterior Feature Wood
Garage Spaces 2.0
Amenities Available Deck, Fenced-Partially, Propane, RV Parking
Waterfront Yes
Waterfront Description Creek
View Y/N Yes
View Territorial
Roof Type Composition
Parking Type Driveway, Detached Garage, Off Street, RV Parking
Garage Yes
Building
Lot Description Dead End Street, Dirt Road, Open Space, Paved, Secluded
Story Two
Builder Name Bill Andrews Jr. Construction
Sewer Septic Tank
Water Individual Well, Private, See Remarks
New Construction No
Schools
Elementary Schools Centennial Elem
Middle Schools Wash Mid
High Schools Olympia High
School District Olympia
Others
Senior Community No
Acceptable Financing Cash Out, Conventional, FHA, VA Loan
Listing Terms Cash Out, Conventional, FHA, VA Loan
Read Less Info
Want to know what your home might be worth? Contact us for a FREE valuation!

Our team is ready to help you sell your home for the highest possible price ASAP

"Three Trees" icon indicates a listing provided courtesy of NWMLS.

"My job is to find and attract mastery-based agents to the office, protect the culture, and make sure everyone is happy! "






