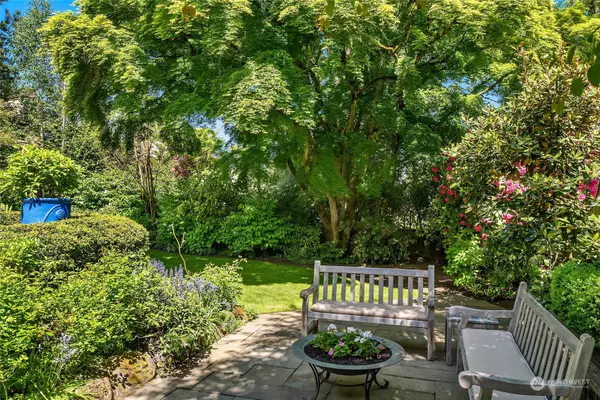Bought with John L. Scott, Inc.
$4,100,000
$4,400,000
6.8%For more information regarding the value of a property, please contact us for a free consultation.
4 Beds
3.75 Baths
4,180 SqFt
SOLD DATE : 09/10/2024
Key Details
Sold Price $4,100,000
Property Type Single Family Home
Sub Type Residential
Listing Status Sold
Purchase Type For Sale
Square Footage 4,180 sqft
Price per Sqft $980
Subdivision Broadmoor
MLS Listing ID 2249545
Sold Date 09/10/24
Style 18 - 2 Stories w/Bsmnt
Bedrooms 4
Full Baths 1
Half Baths 1
HOA Fees $230/mo
Year Built 1928
Annual Tax Amount $29,816
Lot Size 9,217 Sqft
Property Description
A classic! Originally designed by J. Lister Holmes in 1928, this Tudor Revival, reminiscent of Hollywood glamour, combines equal parts of character & charm with an incredible park-like oversized lot. Beautifully reimagined for today’s lifestyles, the residence has been wholly renovated and enlightened. Contemporary features include white oak plank flooring, Carrara marble, Ann Sachs tile & custom cabinetry throughout, a true cook’s kitchen with Subzero & Wolf appliances, 3 fireplaces, all new electrical, plumbing & mechanical (A/C), with noteworthy (dare I say sexy!) light fixtures & hardware; the jewelry that makes this home sparkle! Incredible indoor-outdoor flow through French doors w/multiple terraces & seating areas. Be still my heart.
Location
State WA
County King
Area 390 - Central Seattle
Rooms
Basement Finished
Interior
Interior Features Bath Off Primary, Dining Room, Fireplace, Fireplace (Primary Bedroom), French Doors, Skylight(s), Walk-In Closet(s), Wet Bar
Fireplaces Number 3
Fireplaces Type Gas, Wood Burning
Fireplace Yes
Appliance Dishwasher(s), Dryer(s), Disposal, Microwave(s), Refrigerator(s), Stove(s)/Range(s), Washer(s)
Exterior
Exterior Feature Stucco
Garage Spaces 2.0
Community Features CCRs, Gated
Amenities Available Cable TV, Fenced-Partially, Gas Available, High Speed Internet, Irrigation, Patio
Waterfront No
View Y/N No
Roof Type Cedar Shake
Parking Type Detached Garage
Garage Yes
Building
Lot Description Curbs, Paved, Sidewalk
Story Two
Sewer Sewer Connected
Water Public
Architectural Style Tudor
New Construction No
Schools
Elementary Schools Buyer To Verify
Middle Schools Buyer To Verify
High Schools Buyer To Verify
School District Seattle
Others
Senior Community No
Acceptable Financing Cash Out, Conventional
Listing Terms Cash Out, Conventional
Read Less Info
Want to know what your home might be worth? Contact us for a FREE valuation!

Our team is ready to help you sell your home for the highest possible price ASAP

"Three Trees" icon indicates a listing provided courtesy of NWMLS.

"My job is to find and attract mastery-based agents to the office, protect the culture, and make sure everyone is happy! "






