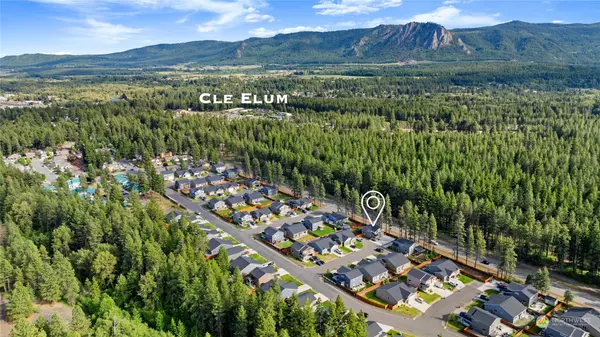Bought with John L. Scott Real Estate CLM
$525,500
$579,000
9.2%For more information regarding the value of a property, please contact us for a free consultation.
4 Beds
2.25 Baths
1,856 SqFt
SOLD DATE : 08/30/2024
Key Details
Sold Price $525,500
Property Type Single Family Home
Sub Type Residential
Listing Status Sold
Purchase Type For Sale
Square Footage 1,856 sqft
Price per Sqft $283
Subdivision Cle Elum Pines
MLS Listing ID 2245736
Sold Date 08/30/24
Style 12 - 2 Story
Bedrooms 4
Full Baths 1
Half Baths 1
HOA Fees $43/ann
Year Built 2019
Annual Tax Amount $2,390
Lot Size 6,916 Sqft
Lot Dimensions 6916
Property Description
MOTIVATED SELLERS!! Better than new! This Cle Elum Pines home has been significantly upgraded. Inside features include 4-bedrooms, 2.5 bathrooms, a designated home office space plus an additional recently completed bonus space upstairs with too many upgrades to list this home is a must see. All fixtures, pulls and door knobs have been switched out to black since the photos were taken. Outside you will have your own personal oasis with the fully fenced backyard, deck and hot tub. Enjoy the convenience of its prime location near town, schools, and parks while being situated at the end of a cul-de-sac on a spacious lot in Cle Elum Pines. This residence offers the perfect blend of modern elegance and practicality.
Location
State WA
County Kittitas
Area 948 - Upper Kittitas County
Rooms
Basement None
Interior
Interior Features Bath Off Primary, Dining Room, Fireplace, Laminate, Security System, Sprinkler System, Walk-In Closet(s), Wall to Wall Carpet, Water Heater
Flooring Laminate, Carpet
Fireplaces Number 1
Fireplaces Type Gas
Fireplace Yes
Appliance Dishwasher(s), Dryer(s), Disposal, Microwave(s), Refrigerator(s), Stove(s)/Range(s), Washer(s)
Exterior
Exterior Feature Wood Products
Garage Spaces 2.0
Amenities Available Deck, Fenced-Fully, Hot Tub/Spa, Outbuildings, Propane, Sprinkler System
Waterfront No
View Y/N No
Roof Type Composition
Parking Type Attached Garage
Garage Yes
Building
Lot Description Dead End Street, Paved
Story Two
Sewer Available
Water Public
New Construction No
Schools
Elementary Schools Cle Elum Roslyn Elem
Middle Schools Walter Strom Jnr
High Schools Cle Elum Roslyn High
School District Cle Elum-Roslyn
Others
Senior Community No
Acceptable Financing Cash Out, Conventional, VA Loan
Listing Terms Cash Out, Conventional, VA Loan
Read Less Info
Want to know what your home might be worth? Contact us for a FREE valuation!

Our team is ready to help you sell your home for the highest possible price ASAP

"Three Trees" icon indicates a listing provided courtesy of NWMLS.

"My job is to find and attract mastery-based agents to the office, protect the culture, and make sure everyone is happy! "






