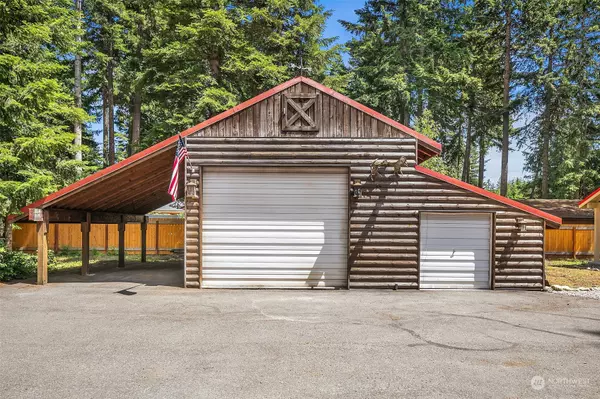Bought with RE/MAX Integrity
$465,000
$475,000
2.1%For more information regarding the value of a property, please contact us for a free consultation.
2 Beds
0.75 Baths
843 SqFt
SOLD DATE : 08/30/2024
Key Details
Sold Price $465,000
Property Type Single Family Home
Sub Type Residential
Listing Status Sold
Purchase Type For Sale
Square Footage 843 sqft
Price per Sqft $551
Subdivision Sun Country
MLS Listing ID 2254241
Sold Date 08/30/24
Style 10 - 1 Story
Bedrooms 2
HOA Fees $91/ann
Year Built 2022
Annual Tax Amount $2,728
Lot Size 9,583 Sqft
Property Description
PERFECT short term rental investment or weekend cabin in the woods getaway! Incredibly located about 10 minutes to downtown Cle Elum! About 1 hour away from Seattle, you have the Yakima River to enjoy, 18 hole Sun Country Golf Course, 9 Iron Restaurant, Palouse to Cascades Trail is just down the street! Close to Suncadia. 365 days a year of outdoor recreation. This DARLING, freshly built home (2022) does not look like it has been lived in! Light, bright & move in ready! Detached shop with drive thru doors, room for all your summer & winter toys! Garage space plus covered carport! Home features vaulted ceilings, quartz counter tops, LVP flooring, stainless appliances, farm sink & mini splits providing heat and A/C for year around comfort!
Location
State WA
County Kittitas
Area 948 - Upper Kittitas County
Rooms
Basement None
Main Level Bedrooms 2
Interior
Interior Features Double Pane/Storm Window, Fireplace, Vaulted Ceiling(s), Wall to Wall Carpet, Water Heater
Flooring Vinyl Plank, Carpet
Fireplaces Number 1
Fireplaces Type Wood Burning
Fireplace Yes
Appliance Dishwasher(s), Dryer(s), Microwave(s), Refrigerator(s), Stove(s)/Range(s), Washer(s)
Exterior
Exterior Feature Cement Planked
Garage Spaces 2.0
Community Features CCRs, Club House, Golf, Park
Amenities Available Patio, Propane, RV Parking, Shop
Waterfront No
View Y/N Yes
View Territorial
Roof Type Metal
Parking Type Detached Carport, Driveway, Detached Garage, RV Parking
Garage Yes
Building
Lot Description Paved
Story One
Builder Name Hiline
Sewer Septic Tank
Water Community
New Construction No
Schools
Elementary Schools Cle Elum Roslyn Elem
Middle Schools Walter Strom Jnr
High Schools Cle Elum Roslyn High
School District Cle Elum-Roslyn
Others
Senior Community No
Acceptable Financing Cash Out, Conventional, FHA, VA Loan
Listing Terms Cash Out, Conventional, FHA, VA Loan
Read Less Info
Want to know what your home might be worth? Contact us for a FREE valuation!

Our team is ready to help you sell your home for the highest possible price ASAP

"Three Trees" icon indicates a listing provided courtesy of NWMLS.

"My job is to find and attract mastery-based agents to the office, protect the culture, and make sure everyone is happy! "






