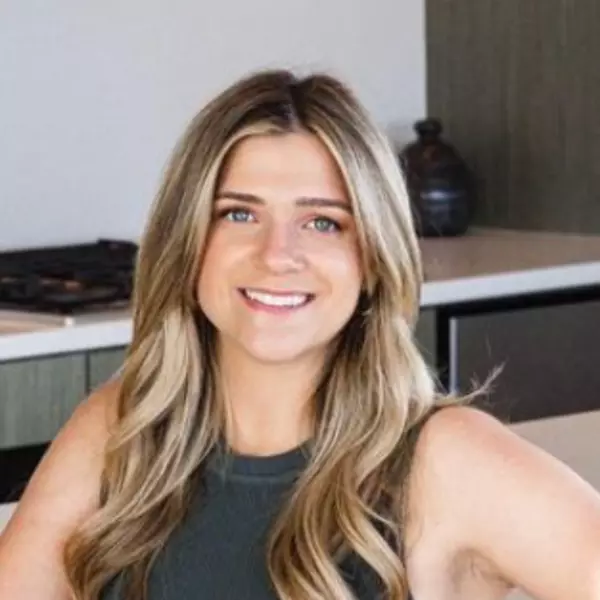Bought with Realty One Group Bold
$550,000
$550,000
For more information regarding the value of a property, please contact us for a free consultation.
3 Beds
2 Baths
1,616 SqFt
SOLD DATE : 07/29/2024
Key Details
Sold Price $550,000
Property Type Single Family Home
Sub Type Residential
Listing Status Sold
Purchase Type For Sale
Square Footage 1,616 sqft
Price per Sqft $340
Subdivision Eatonville
MLS Listing ID 2238152
Sold Date 07/29/24
Style 10 - 1 Story
Bedrooms 3
Full Baths 2
Year Built 2005
Annual Tax Amount $3,886
Lot Size 1.177 Acres
Property Sub-Type Residential
Property Description
Looking for peace & extra space around your home-take a look at this harmonious home w/ natural light, a soothing color pallet, open living floor plan, & nuzzled in the middle of a salmon bearing Ohop Creek. A territorial view that is calming to the eyes & an escape for the soul. Use this over acre property for your mini farm, entertainment, gardening or keep it a simple & tasteful wide open space. The dream primary bdrm is seperate from the additional bdrms & meets your needs w/a big garden tub, walk in closet and two vanities w/sinks. Fun pop of Navy blue cabinets in the kitchen-sure to make cook together nights fun w/ plenty of photo opp. Pellet stove heats the entire home-enjoy the ac in the summer. Eatonville's Best is ready for Nest!
Location
State WA
County Pierce
Area 124 - Eatonville
Rooms
Basement None
Main Level Bedrooms 3
Interior
Interior Features Laminate, Bath Off Primary, Ceiling Fan(s), Double Pane/Storm Window, Dining Room, Vaulted Ceiling(s), Walk-In Closet(s), Fireplace, Water Heater
Flooring Laminate, Vinyl
Fireplaces Number 1
Fireplaces Type Pellet Stove
Fireplace true
Appliance Dishwashers_, Dryer(s), Microwaves_, Refrigerators_, StovesRanges_, Washer(s)
Exterior
Exterior Feature Wood, Wood Products
Garage Spaces 2.0
Amenities Available Deck, Fenced-Partially, Gated Entry, Outbuildings
Waterfront Description Creek
View Y/N Yes
View See Remarks, Territorial
Roof Type Composition
Garage Yes
Building
Lot Description Corner Lot, Paved, Secluded, Value In Land
Story One
Sewer Septic Tank
Water Individual Well
Architectural Style Northwest Contemporary
New Construction No
Schools
Elementary Schools Buyer To Verify
Middle Schools Buyer To Verify
High Schools Buyer To Verify
School District Eatonville
Others
Senior Community No
Acceptable Financing Cash Out, Conventional, FHA, VA Loan
Listing Terms Cash Out, Conventional, FHA, VA Loan
Read Less Info
Want to know what your home might be worth? Contact us for a FREE valuation!

Our team is ready to help you sell your home for the highest possible price ASAP

"Three Trees" icon indicates a listing provided courtesy of NWMLS.
"My job is to find and attract mastery-based agents to the office, protect the culture, and make sure everyone is happy! "

