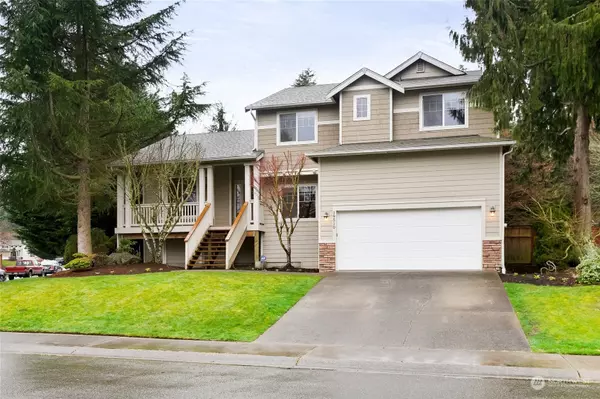Bought with Redfin
$645,000
$660,000
2.3%For more information regarding the value of a property, please contact us for a free consultation.
3 Beds
2.75 Baths
2,378 SqFt
SOLD DATE : 07/15/2024
Key Details
Sold Price $645,000
Property Type Single Family Home
Sub Type Residential
Listing Status Sold
Purchase Type For Sale
Square Footage 2,378 sqft
Price per Sqft $271
Subdivision Cedar Ridge
MLS Listing ID 2202995
Sold Date 07/15/24
Style 12 - 2 Story
Bedrooms 3
Full Baths 2
HOA Fees $40/ann
Year Built 2003
Annual Tax Amount $5,952
Lot Size 0.344 Acres
Property Description
Welcome to Cedar Ridge Estates, a gated, luxury community. This oversized, corner-lot home has been updated with fresh flooring, paint, lighting, kitchen upgrades, & landscaped with a convenient drip irrigation system. Formal entry leads to dining and entertaining spaces. Kitchen is ideal for hosting, featuring an island, vaulted ceilings, full pantry, gas cooktop, and it flows into a second living area & back patio, stubbed for gas. Main floor offers a versatile office or 4th bedroom with full bath & laundry. Upstairs, indulge in the primary suite with walk-in closet, soaking tub, & dual vanity. Two additional bedrooms share a Jack-and-Jill bath. Experience comfort and style in this stunning home.
Location
State WA
County Pierce
Area 109 - Lake Tapps/Bonney Lake
Interior
Interior Features Laminate, Laminate Hardwood, Bath Off Primary, Ceiling Fan(s), Double Pane/Storm Window, Dining Room, Vaulted Ceiling(s), Walk-In Closet(s), Walk-In Pantry, Fireplace, Water Heater
Flooring Engineered Hardwood, Laminate
Fireplaces Number 1
Fireplaces Type Gas
Fireplace Yes
Appliance Dishwasher(s), Dryer(s), Disposal, Microwave(s), Refrigerator(s), Stove(s)/Range(s), Washer(s)
Exterior
Exterior Feature Cement Planked
Garage Spaces 2.0
Community Features Athletic Court, Gated
Amenities Available Cable TV, Deck, Fenced-Fully, Gas Available, Gated Entry, High Speed Internet, Sprinkler System
Waterfront No
View Y/N Yes
View Territorial
Roof Type Composition
Parking Type Attached Garage
Garage Yes
Building
Lot Description Curbs, Paved, Sidewalk
Story Two
Sewer Septic Tank
Water Public
New Construction No
Schools
Elementary Schools Buyer To Verify
Middle Schools Buyer To Verify
High Schools Buyer To Verify
School District Sumner-Bonney Lake
Others
Senior Community No
Acceptable Financing Cash Out, Conventional
Listing Terms Cash Out, Conventional
Read Less Info
Want to know what your home might be worth? Contact us for a FREE valuation!

Our team is ready to help you sell your home for the highest possible price ASAP

"Three Trees" icon indicates a listing provided courtesy of NWMLS.

"My job is to find and attract mastery-based agents to the office, protect the culture, and make sure everyone is happy! "






