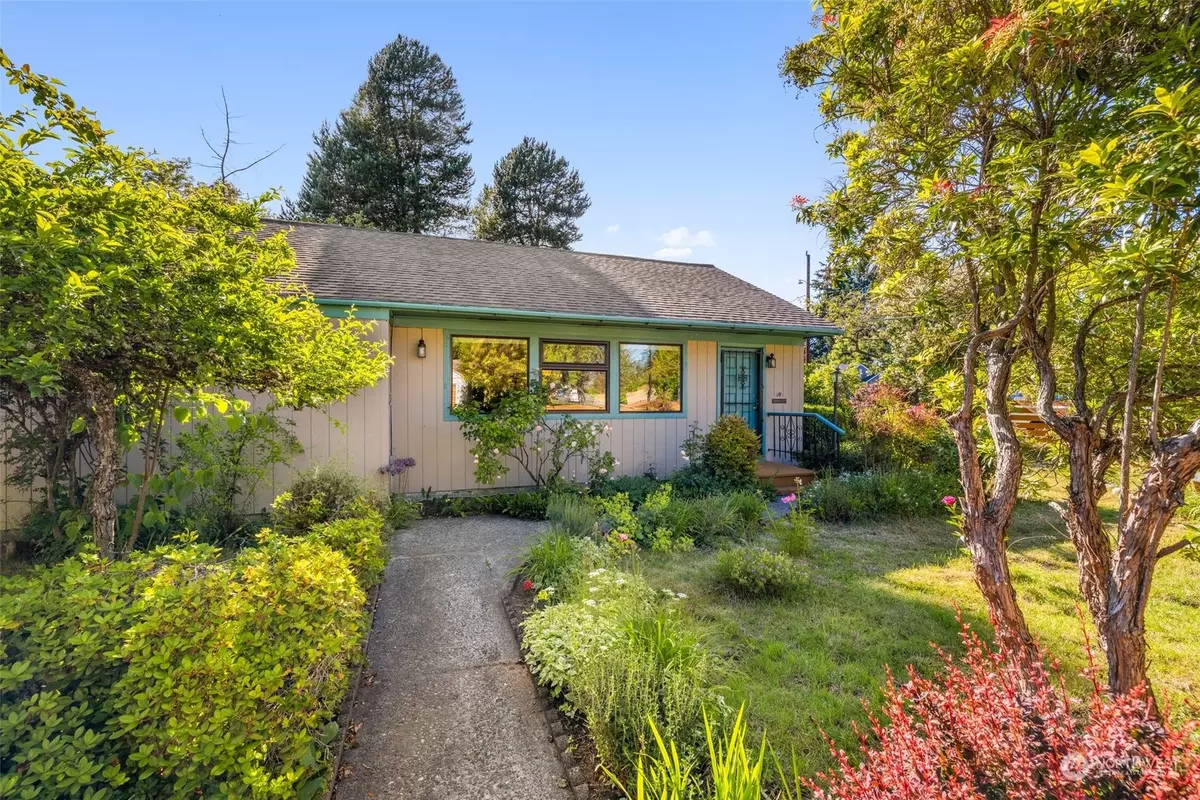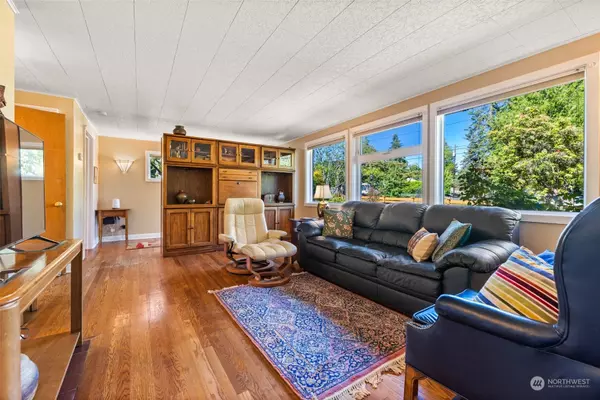Bought with Redfin
$549,000
$549,950
0.2%For more information regarding the value of a property, please contact us for a free consultation.
2 Beds
0.75 Baths
1,270 SqFt
SOLD DATE : 07/12/2024
Key Details
Sold Price $549,000
Property Type Single Family Home
Sub Type Residential
Listing Status Sold
Purchase Type For Sale
Square Footage 1,270 sqft
Price per Sqft $432
Subdivision Chelsea Park
MLS Listing ID 2248955
Sold Date 07/12/24
Style 10 - 1 Story
Bedrooms 2
Year Built 1944
Annual Tax Amount $5,827
Lot Size 8,482 Sqft
Property Description
Single level home surrounded by well established garden on fully fenced, corner lot. Incredibly spacious layout with beautiful hardwood floors covering the main living room and both bedrooms. Through the large open kitchen, the home extends into a light filled dining room and connected den. Bathroom has walk in shower and easy access laundry. An abundance of updated windows bring the beauty of the garden inside. Use the deck to explore the yard filled with a variety of plants, flowers and trees. At the back of the house see attached garage and off street parking. Fiber internet installed. Close to public transit, less than half a mile to Chelsea Park and 1.5 miles to Seahurst Park. Come plant your roots in Burien and enjoy this lovely home!
Location
State WA
County King
Area 130 - Burien/Normandy Park
Rooms
Basement None
Main Level Bedrooms 2
Interior
Interior Features Hardwood, Laminate, Bath Off Primary, Double Pane/Storm Window, Dining Room, Skylight(s), Water Heater
Flooring Hardwood, Laminate, Vinyl
Fireplace Yes
Appliance Dryer(s), Microwave(s), Refrigerator(s), Stove(s)/Range(s), Washer(s)
Exterior
Exterior Feature Wood
Garage Spaces 1.0
Amenities Available Deck, Fenced-Fully, Gas Available, High Speed Internet
Waterfront No
View Y/N No
Roof Type Composition
Parking Type Attached Garage, Off Street
Garage Yes
Building
Lot Description Corner Lot, Paved, Sidewalk
Story One
Sewer Sewer Connected
Water Public
New Construction No
Schools
School District Highline
Others
Senior Community No
Acceptable Financing Cash Out, Conventional, FHA, VA Loan
Listing Terms Cash Out, Conventional, FHA, VA Loan
Read Less Info
Want to know what your home might be worth? Contact us for a FREE valuation!

Our team is ready to help you sell your home for the highest possible price ASAP

"Three Trees" icon indicates a listing provided courtesy of NWMLS.

"My job is to find and attract mastery-based agents to the office, protect the culture, and make sure everyone is happy! "






