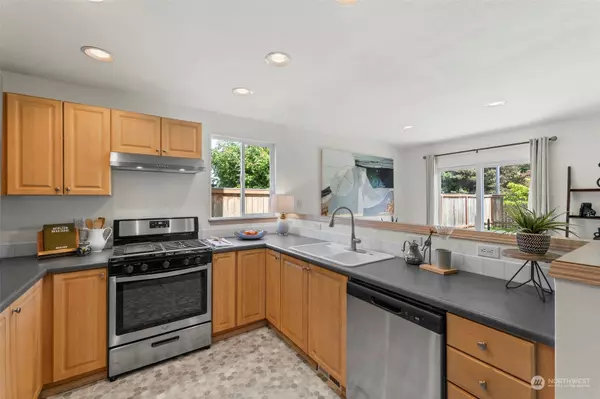Bought with PRO RLTYSRVCS Eastside
$495,000
$485,000
2.1%For more information regarding the value of a property, please contact us for a free consultation.
3 Beds
2.5 Baths
1,863 SqFt
SOLD DATE : 06/14/2024
Key Details
Sold Price $495,000
Property Type Single Family Home
Sub Type Residential
Listing Status Sold
Purchase Type For Sale
Square Footage 1,863 sqft
Price per Sqft $265
Subdivision Midland
MLS Listing ID 2237314
Sold Date 06/14/24
Style 12 - 2 Story
Bedrooms 3
Full Baths 2
Half Baths 1
HOA Fees $260/mo
Year Built 1997
Annual Tax Amount $458
Lot Size 7,389 Sqft
Property Description
Introducing this beautiful two-story home, gorgeously renovated for comfort. Nestled in a charming cul-de-sac, 11023 features fresh modern interior paint, new flooring, brand-new stainless steel appliances, and a new washer & dryer. The property is move-in ready and well-maintained/cleaned. The main floor includes a primary bedroom with a large ensuite, a utility room, an office, a dining room, a living room, an open kitchen, and a guest bathroom. Upstairs, there are two more spacious rooms with a shared bathroom. The property also has a 2-car garage and additional parking on the street. It is fully fenced and part of the gated community of Crestview Village. The HOA takes care of newer roof, great siding, beautiful curb appeal, and more.
Location
State WA
County Pierce
Area 66 - Parkland
Rooms
Basement None
Main Level Bedrooms 1
Interior
Interior Features Laminate, Wall to Wall Carpet, Bath Off Primary, Double Pane/Storm Window, Dining Room, Walk-In Closet(s), Water Heater
Flooring Laminate, Vinyl, Carpet
Fireplace Yes
Appliance Dishwasher(s), Dryer(s), Refrigerator(s), Stove(s)/Range(s), Washer(s)
Exterior
Exterior Feature Wood, Wood Products
Garage Spaces 2.0
Amenities Available Cable TV, Fenced-Fully, Gated Entry
Waterfront No
View Y/N No
Roof Type Composition
Parking Type Driveway, Attached Garage
Garage Yes
Building
Lot Description Cul-De-Sac, Dead End Street, Paved, Sidewalk
Story Two
Sewer Sewer Connected
Water Public
New Construction No
Schools
Elementary Schools Buyer To Verify
Middle Schools Morris Ford Mid
High Schools Franklin-Pierce High
School District Franklin Pierce
Others
Senior Community No
Acceptable Financing Cash Out, Conventional, FHA, State Bond, VA Loan
Listing Terms Cash Out, Conventional, FHA, State Bond, VA Loan
Read Less Info
Want to know what your home might be worth? Contact us for a FREE valuation!

Our team is ready to help you sell your home for the highest possible price ASAP

"Three Trees" icon indicates a listing provided courtesy of NWMLS.

"My job is to find and attract mastery-based agents to the office, protect the culture, and make sure everyone is happy! "






