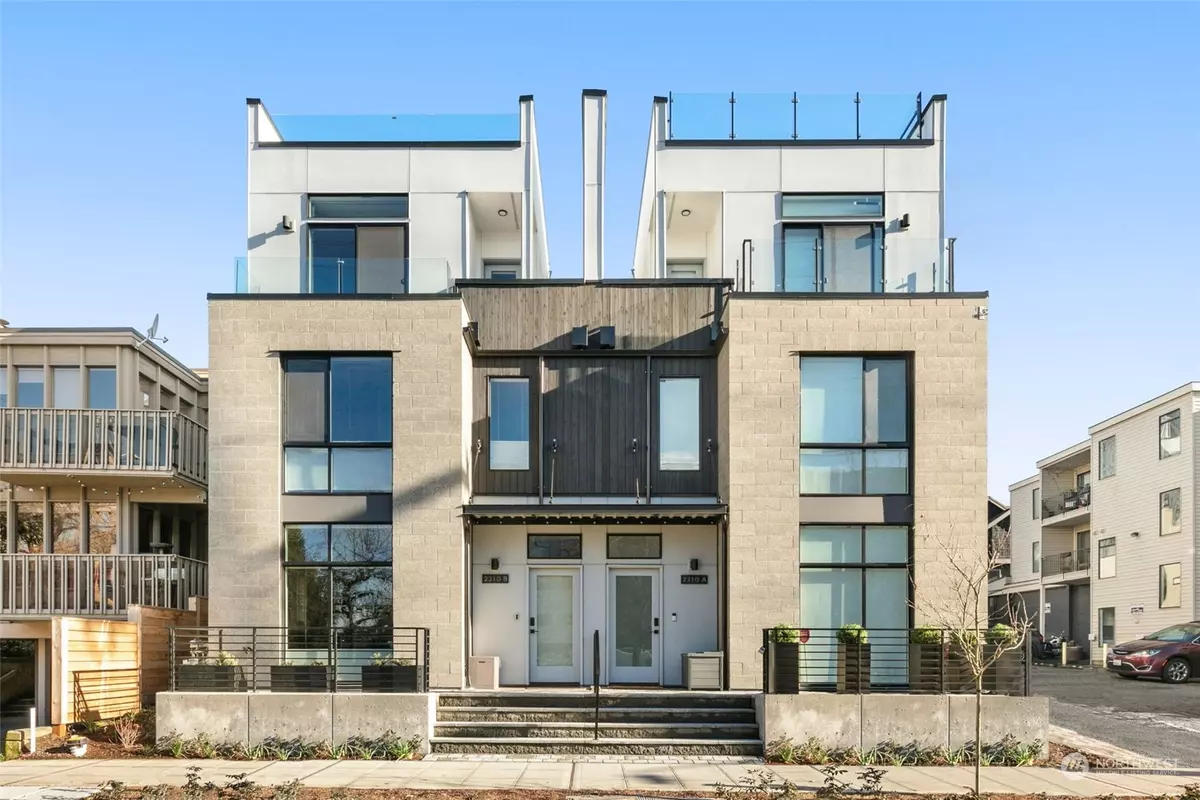Bought with Real Broker LLC
$1,359,950
$1,449,950
6.2%For more information regarding the value of a property, please contact us for a free consultation.
3 Beds
2.25 Baths
1,739 SqFt
SOLD DATE : 05/15/2024
Key Details
Sold Price $1,359,950
Property Type Single Family Home
Sub Type Residential
Listing Status Sold
Purchase Type For Sale
Square Footage 1,739 sqft
Price per Sqft $782
Subdivision Eastlake
MLS Listing ID 2058398
Sold Date 05/15/24
Style 32 - Townhouse
Bedrooms 3
Full Baths 1
Half Baths 1
Construction Status Completed
Year Built 2024
Annual Tax Amount $1
Lot Size 746 Sqft
Property Description
This unique offering by Greencity is a true gem in the heart of Eastlake. With unparalleled lake views, roof deck, double-height ceiling and parking, it offers a rare opportunity to live in an urban setting that captures the essence of Seattle. A spacious and open floorplan offers luxe details and craftsmanship, and with Lake Union directly out your door, this home in this location is nothing short of exceptional. Eastlake is known for its vibrant community, with restaurants, cafes and lake access at every turn. Proximity to public transportation and highways makes getting around a breeze. It's the best that Seattle has to offer, in a community designed to enhance your lifestyle. A remarkable place to call home. Photos of model home
Location
State WA
County King
Area 390 - Central Seattle
Rooms
Basement None
Main Level Bedrooms 2
Interior
Interior Features Ceramic Tile, Bath Off Primary, Double Pane/Storm Window, High Tech Cabling, Walk-In Pantry, Water Heater
Flooring Ceramic Tile, Engineered Hardwood
Fireplace Yes
Appliance Dishwasher(s), Microwave(s), Refrigerator(s), Stove(s)/Range(s)
Exterior
Exterior Feature Brick, Cement Planked
Community Features CCRs
Amenities Available Electric Car Charging, Gas Available, Rooftop Deck
Waterfront No
View Y/N Yes
View City, Lake, Mountain(s), Territorial
Roof Type Flat
Parking Type Off Street
Building
Lot Description Paved
Story Multi/Split
Builder Name Greencity Development
Sewer Sewer Connected
Water Public
Architectural Style Modern
New Construction Yes
Construction Status Completed
Schools
School District Seattle
Others
Senior Community No
Acceptable Financing Cash Out, Conventional, FHA, VA Loan
Listing Terms Cash Out, Conventional, FHA, VA Loan
Read Less Info
Want to know what your home might be worth? Contact us for a FREE valuation!

Our team is ready to help you sell your home for the highest possible price ASAP

"Three Trees" icon indicates a listing provided courtesy of NWMLS.

"My job is to find and attract mastery-based agents to the office, protect the culture, and make sure everyone is happy! "






