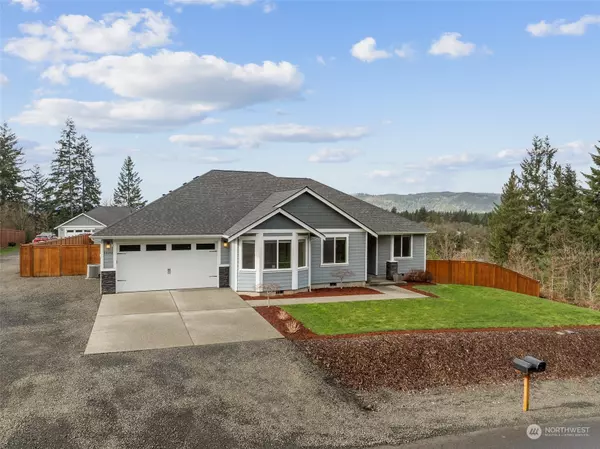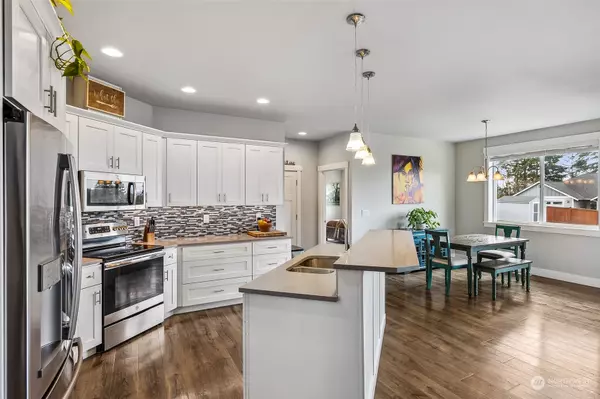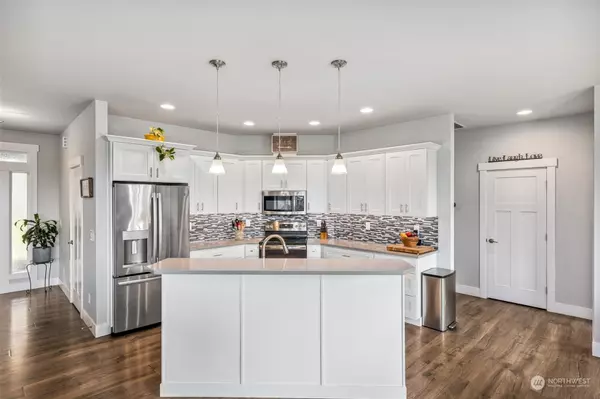Bought with CENTURY 21 North Homes Realty
$609,000
$599,000
1.7%For more information regarding the value of a property, please contact us for a free consultation.
3 Beds
2 Baths
2,058 SqFt
SOLD DATE : 04/22/2024
Key Details
Sold Price $609,000
Property Type Single Family Home
Sub Type Residential
Listing Status Sold
Purchase Type For Sale
Square Footage 2,058 sqft
Price per Sqft $295
Subdivision Rochester
MLS Listing ID 2204935
Sold Date 04/22/24
Style 10 - 1 Story
Bedrooms 3
Full Baths 2
Year Built 2019
Annual Tax Amount $4,823
Lot Size 0.602 Acres
Property Description
Welcome Home! Nestled on a corner lot on a secluded street, this home boasts modern upgrades & picturesque views of Capitol Forest. Spacious ½ acre lot & Trex deck offers ample room for outdoor activities. Inside, luxury vinyl flooring & quartz countertops add a touch of elegance. Primary bedroom is a retreat, featuring a full 5-piece bath w/ floor-to-ceiling tile shower, soaking tub & a generously sized walk-in closet. Thoughtfully designed floor plan enhances both functionality & comfort w/ 2 spacious guest bedrooms & full guest bath + office/den. Heat pump for comfort. 3-car garage is tandem, has EV plug & hot & cold spicket, great for dog washing! In-ground sprinklers. RV parking. Don't miss out!
Location
State WA
County Thurston
Area 455 - Rochester
Rooms
Basement None
Main Level Bedrooms 3
Interior
Interior Features Ceramic Tile, Wall to Wall Carpet, Bath Off Primary, Double Pane/Storm Window, Dining Room, Walk-In Pantry, Walk-In Closet(s), Fireplace, Water Heater
Flooring Ceramic Tile, Vinyl Plank, Carpet
Fireplaces Number 1
Fireplaces Type Electric
Fireplace Yes
Appliance Dishwasher(s), Disposal, Microwave(s), Refrigerator(s), Stove(s)/Range(s)
Exterior
Exterior Feature Cement/Concrete
Garage Spaces 3.0
Amenities Available Deck, Electric Car Charging, Fenced-Fully, High Speed Internet, Outbuildings, Sprinkler System
Waterfront No
View Y/N Yes
View Territorial
Roof Type Composition
Parking Type Driveway, Attached Garage
Garage Yes
Building
Lot Description Dead End Street, Paved
Story One
Sewer Septic Tank
Water Public
New Construction No
Schools
Elementary Schools Buyer To Verify
Middle Schools Buyer To Verify
High Schools Buyer To Verify
School District Rochester
Others
Senior Community No
Acceptable Financing Cash Out, Conventional, FHA, VA Loan
Listing Terms Cash Out, Conventional, FHA, VA Loan
Read Less Info
Want to know what your home might be worth? Contact us for a FREE valuation!

Our team is ready to help you sell your home for the highest possible price ASAP

"Three Trees" icon indicates a listing provided courtesy of NWMLS.

"My job is to find and attract mastery-based agents to the office, protect the culture, and make sure everyone is happy! "






