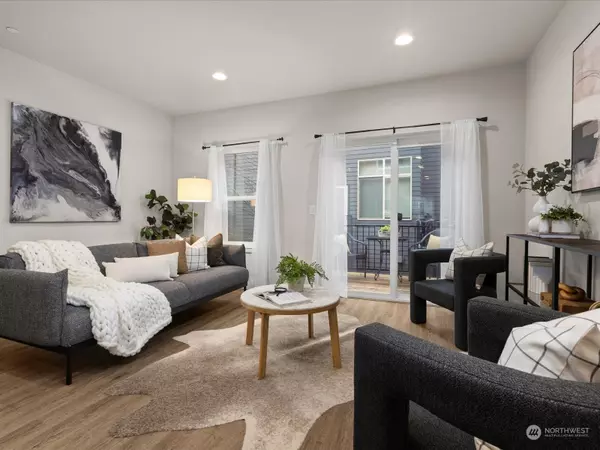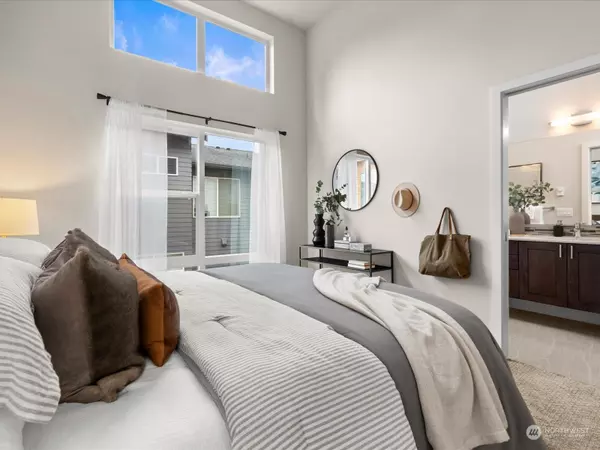Bought with Redfin
$719,000
$719,000
For more information regarding the value of a property, please contact us for a free consultation.
2 Beds
2.5 Baths
1,360 SqFt
SOLD DATE : 04/12/2024
Key Details
Sold Price $719,000
Property Type Single Family Home
Sub Type Residential
Listing Status Sold
Purchase Type For Sale
Square Footage 1,360 sqft
Price per Sqft $528
Subdivision East Kenmore
MLS Listing ID 2187769
Sold Date 04/12/24
Style 32 - Townhouse
Bedrooms 2
Full Baths 2
Half Baths 1
HOA Fees $146/ann
Year Built 2016
Annual Tax Amount $6,430
Lot Size 841 Sqft
Property Description
Modern style and amazing convenience all in one place. Walk into the open living area; feel the spaciousness with high ceilings throughout. Relax or entertain in the huge kitchen with acres of quartz countertops. Smell the herbs as you step from the open living room out to the deck. This gorgeous home has everything in an affordable package. You won’t have to sacrifice spaciousness, style or storage to stay on budget. This home has an oversized 2-car garage with room for a workshop, gear storage and cars! The location is a triple-win for commuters – easy to get to Bellevue/Redmond/Kirkland AND Seattle AND Everett via car, bus or bike. Less than ½ mile to the renowned Burke Gilman trail. Minutes to the UW Bothell campus. Pre-inspected.
Location
State WA
County King
Area 610 - Southeast Snohomish
Rooms
Basement None
Interior
Interior Features Ceramic Tile, Wall to Wall Carpet, Bath Off Primary, Ceiling Fan(s), Double Pane/Storm Window, Dining Room, Vaulted Ceiling(s), Water Heater
Flooring Ceramic Tile, Vinyl Plank, Carpet
Fireplace No
Appliance Dishwashers_, Dryers, Disposal, Microwaves_, Refrigerators_, StovesRanges_, Washers
Exterior
Exterior Feature Cement Planked, Wood
Garage Spaces 2.0
Community Features CCRs
Amenities Available Cable TV, Deck, High Speed Internet, Sprinkler System
Waterfront No
View Y/N No
Roof Type Composition
Parking Type Attached Garage
Garage Yes
Building
Lot Description Curbs, Paved, Sidewalk
Story Multi/Split
Sewer Sewer Connected
Water Public
Architectural Style Modern
New Construction No
Schools
Elementary Schools Buyer To Verify
Middle Schools Buyer To Verify
High Schools Buyer To Verify
School District Northshore
Others
Senior Community No
Acceptable Financing Cash Out, Conventional, FHA
Listing Terms Cash Out, Conventional, FHA
Read Less Info
Want to know what your home might be worth? Contact us for a FREE valuation!

Our team is ready to help you sell your home for the highest possible price ASAP

"Three Trees" icon indicates a listing provided courtesy of NWMLS.

"My job is to find and attract mastery-based agents to the office, protect the culture, and make sure everyone is happy! "






