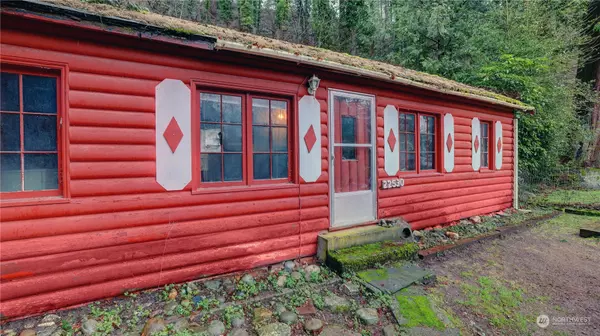Bought with Skyline Properties, Inc.
$137,000
$200,000
31.5%For more information regarding the value of a property, please contact us for a free consultation.
1 Bed
1 Bath
602 SqFt
SOLD DATE : 03/29/2024
Key Details
Sold Price $137,000
Property Type Single Family Home
Sub Type Residential
Listing Status Sold
Purchase Type For Sale
Square Footage 602 sqft
Price per Sqft $227
Subdivision Cedar River
MLS Listing ID 2195371
Sold Date 03/29/24
Style 10 - 1 Story
Bedrooms 1
Full Baths 1
HOA Fees $4/ann
Year Built 1934
Annual Tax Amount $2,796
Lot Size 0.405 Acres
Property Description
Welcome to your opportunity for a dream project in the Dorre Don community! Nestled within a serene wooded hillside this 1-BR 1-BA fixer-upper offers a unique chance to create your haven in a picturesque setting. Sold "as is" this property is perfect for investors flippers or anyone passionate about transformation and creativity. This property offers a tranquil escape while remaining close to all the necessary amenities. Enjoy private access to the Cedar River Private Community Park. There is deeded additional parking at the top of the driveway. Nice sized outbuilding for additional storage or work room. With your vision and TLC this property has incredible potential. Shopping parks & trails are all within minutes.
Location
State WA
County King
Area 320 - Black Diamond/Maple Valley
Rooms
Basement None
Main Level Bedrooms 1
Interior
Interior Features Ceramic Tile, Wall to Wall Carpet, Bath Off Primary, Ceiling Fan(s), Fireplace, Water Heater
Flooring Ceramic Tile, Vinyl, Carpet
Fireplaces Number 1
Fireplaces Type Wood Burning
Fireplace Yes
Appliance Stove/Range, Trash Compactor, Washer
Exterior
Exterior Feature Wood
Community Features Park
Amenities Available Cable TV, Outbuildings
Waterfront No
View Y/N Yes
View Territorial
Roof Type Composition
Parking Type None, Off Street
Building
Lot Description Dead End Street, Paved
Story One
Sewer Septic Tank
Water Public
Architectural Style Cabin
New Construction No
Schools
Elementary Schools Tahoma Elementary
Middle Schools Summit Trail Middle School
High Schools Tahoma Snr High
School District Tahoma
Others
Senior Community No
Acceptable Financing Cash Out, Conventional, Rehab Loan
Listing Terms Cash Out, Conventional, Rehab Loan
Read Less Info
Want to know what your home might be worth? Contact us for a FREE valuation!

Our team is ready to help you sell your home for the highest possible price ASAP

"Three Trees" icon indicates a listing provided courtesy of NWMLS.

"My job is to find and attract mastery-based agents to the office, protect the culture, and make sure everyone is happy! "






