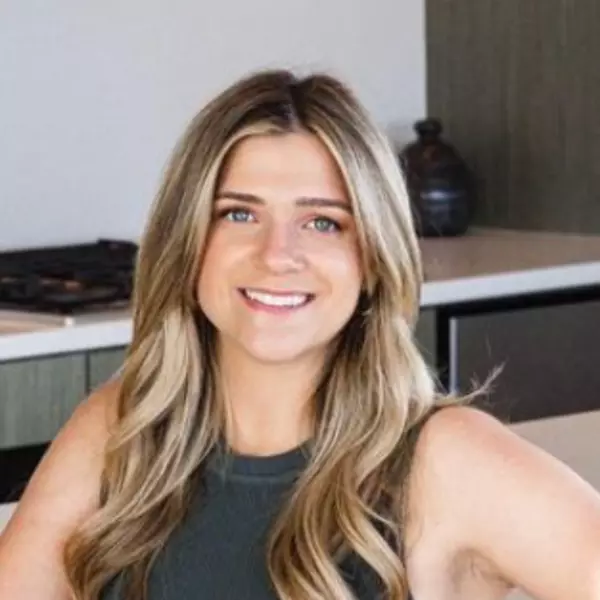Bought with Windermere RE Magnolia
$1,217,848
$980,000
24.3%For more information regarding the value of a property, please contact us for a free consultation.
4 Beds
2.5 Baths
1,910 SqFt
SOLD DATE : 06/03/2022
Key Details
Sold Price $1,217,848
Property Type Single Family Home
Sub Type Residential
Listing Status Sold
Purchase Type For Sale
Square Footage 1,910 sqft
Price per Sqft $637
Subdivision Lake Forest Park
MLS Listing ID 1931869
Sold Date 06/03/22
Style 16 - 1 Story w/Bsmnt.
Bedrooms 4
Full Baths 1
Year Built 1964
Annual Tax Amount $8,184
Lot Size 10,753 Sqft
Lot Dimensions 82' x 131'
Property Sub-Type Residential
Property Description
Custom built home one owner home in excellent condition inside & out, lovingly maintained. You'll love the spacious living room with fireplace and the adjacent holiday sized formal dining with doors to the barbecue sized deck. The kitchen is light & bright, w/generous cabinetry plus sunny adjacent eating space. The primary suite includes the large bedroom w/hardwood floors, walk-in closet, 3/4 bath. Each of the additional main floor bedrooms has hardwood floors & a large closet. The lower level includes a big family room with fireplace, a large kitchen/laundry room, bedroom & 3/4 bath, making it perfect guest quarters or multi-generational living. Beautiful lot w/mature plantings, playhouse. Excellent location near schools & park.
Location
State WA
County King
Area 720 - Lake Forest Park
Rooms
Basement Daylight, Finished
Main Level Bedrooms 3
Interior
Interior Features Forced Air, Heat Pump, Central A/C, Hardwood, Wall to Wall Carpet, Laminate, Second Kitchen, Bath Off Primary, Double Pane/Storm Window, Dining Room, Jetted Tub, Skylight(s), Walk-In Closet(s), FirePlace, Water Heater
Flooring Hardwood, Laminate, Slate, Vinyl, Carpet
Fireplaces Number 2
Fireplace true
Appliance Dishwasher_, Double Oven, Dryer, GarbageDisposal_, Microwave_, Refrigerator_, StoveRange_, Washer
Exterior
Exterior Feature Brick, Wood
Garage Spaces 2.0
Utilities Available Cable Connected, High Speed Internet, Natural Gas Available, Sewer Connected, Electric
Amenities Available Cable TV, Deck, Fenced-Partially, Gas Available, High Speed Internet, Hot Tub/Spa, Outbuildings
View Y/N No
Roof Type Composition
Garage Yes
Building
Lot Description Paved
Story One
Sewer Sewer Connected
Water Public
New Construction No
Schools
School District Shoreline
Others
Senior Community No
Acceptable Financing Cash Out, Conventional, FHA, VA Loan
Listing Terms Cash Out, Conventional, FHA, VA Loan
Read Less Info
Want to know what your home might be worth? Contact us for a FREE valuation!

Our team is ready to help you sell your home for the highest possible price ASAP

"Three Trees" icon indicates a listing provided courtesy of NWMLS.
"My job is to find and attract mastery-based agents to the office, protect the culture, and make sure everyone is happy! "

