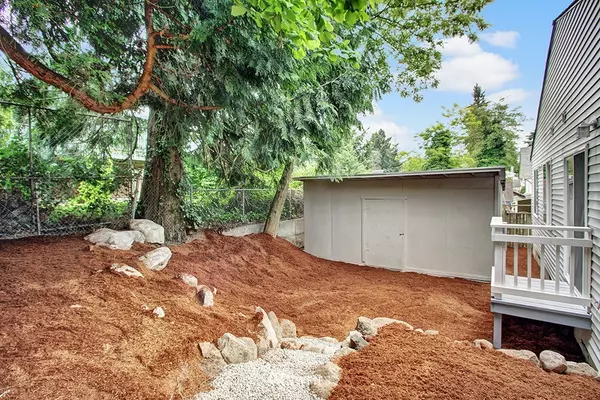Bought with Best Choice Realty LLC
$760,000
$698,713
8.8%For more information regarding the value of a property, please contact us for a free consultation.
6 Beds
2 Baths
2,050 SqFt
SOLD DATE : 03/25/2022
Key Details
Sold Price $760,000
Property Type Single Family Home
Sub Type Residential
Listing Status Sold
Purchase Type For Sale
Square Footage 2,050 sqft
Price per Sqft $370
Subdivision Seattle
MLS Listing ID 1895694
Sold Date 03/25/22
Style 10 - 1 Story
Bedrooms 6
Full Baths 2
Year Built 1996
Annual Tax Amount $6,113
Lot Size 6,253 Sqft
Lot Dimensions 50 x 125 x 50 x 125
Property Description
Great Owner User Opportunity ~ Live in One Side and Rent The Other Side Out to Reduce your Mortgage Payments. A 2050 sq.ft. Side By Side Duplex that was Completely Remodeled in Late 2015, to include Energy Efficient Zoned Radiant Heating, LED Lighting, Double Pain Windows, New Roof, Separate Electric & Water Meters. Units are 3 Bedroom, 1 Bath & have a Very Spacious Open Living / Dining Area, the Kitchens are Light & Bright, have a Nice Open Feel with Large Slab Granite Eating Bar, Custom Cabinets, Stainless Appliances & Waterproof Laminate Flooring. Each has Separate Washers & Dryers in Unit & Secure Detached Storage Located on the Back of the Property. Ample Parking Onsite. Located just Minutes to Seattle, Renton, SeaTac, 509, I-5 & 405.
Location
State WA
County King
Area 130 - Burien/Normandy
Rooms
Basement None
Main Level Bedrooms 6
Interior
Interior Features Laminate, Wall to Wall Carpet, Double Pane/Storm Window, Elevator, Water Heater
Flooring Laminate, Vinyl Plank, Carpet
Fireplace Yes
Appliance Dishwasher, Dryer, Microwave, Refrigerator, Stove/Range, Washer
Exterior
Exterior Feature Metal/Vinyl, Wood, Wood Products
Utilities Available Cable Connected, High Speed Internet, Sewer Connected, Electricity Available
Amenities Available Cable TV, Deck, Fenced-Partially, High Speed Internet
Waterfront No
View Y/N Yes
View Territorial
Roof Type Composition
Parking Type Off Street
Garage No
Building
Lot Description Paved
Story One
Sewer Sewer Connected
Water Public
Architectural Style See Remarks
New Construction No
Schools
Elementary Schools Buyer To Verify
Middle Schools Buyer To Verify
High Schools Buyer To Verify
School District Highline
Others
Senior Community No
Acceptable Financing Cash Out, Conventional, FHA, VA Loan
Listing Terms Cash Out, Conventional, FHA, VA Loan
Read Less Info
Want to know what your home might be worth? Contact us for a FREE valuation!

Our team is ready to help you sell your home for the highest possible price ASAP

"Three Trees" icon indicates a listing provided courtesy of NWMLS.

"My job is to find and attract mastery-based agents to the office, protect the culture, and make sure everyone is happy! "






