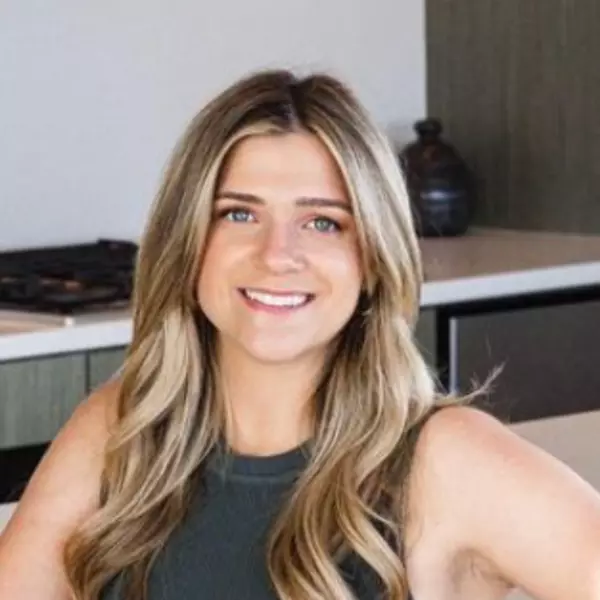
3 Beds
2 Baths
1,376 SqFt
3 Beds
2 Baths
1,376 SqFt
Key Details
Property Type Single Family Home
Sub Type Single Family Residence
Listing Status Active
Purchase Type For Sale
Square Footage 1,376 sqft
Price per Sqft $289
Subdivision Okanogan
MLS Listing ID 2456561
Style 10 - 1 Story
Bedrooms 3
Full Baths 2
Year Built 1997
Annual Tax Amount $2,327
Lot Size 7,841 Sqft
Property Sub-Type Single Family Residence
Property Description
Location
State WA
County Okanogan
Area 620 - Okanogan Valley
Rooms
Basement None
Main Level Bedrooms 3
Interior
Interior Features Bath Off Primary, Ceiling Fan(s), Sprinkler System, Vaulted Ceiling(s), Walk-In Pantry
Flooring Vinyl Plank
Fireplaces Type Gas
Fireplace false
Appliance Dishwasher(s), Dryer(s), Microwave(s), Refrigerator(s), Stove(s)/Range(s), Washer(s)
Exterior
Exterior Feature Wood Products
Amenities Available Cabana/Gazebo, Deck, Fenced-Partially, Patio, Propane, Sprinkler System
View Y/N Yes
View City
Roof Type Composition
Building
Lot Description Paved
Story One
Sewer Sewer Connected
Water Public
New Construction No
Schools
Elementary Schools Oroville Elementary
Middle Schools Oroville High
High Schools Oroville High
School District Oroville
Others
Senior Community No
Acceptable Financing Cash Out, Conventional, FHA, VA Loan
Listing Terms Cash Out, Conventional, FHA, VA Loan


"My job is to find and attract mastery-based agents to the office, protect the culture, and make sure everyone is happy! "






