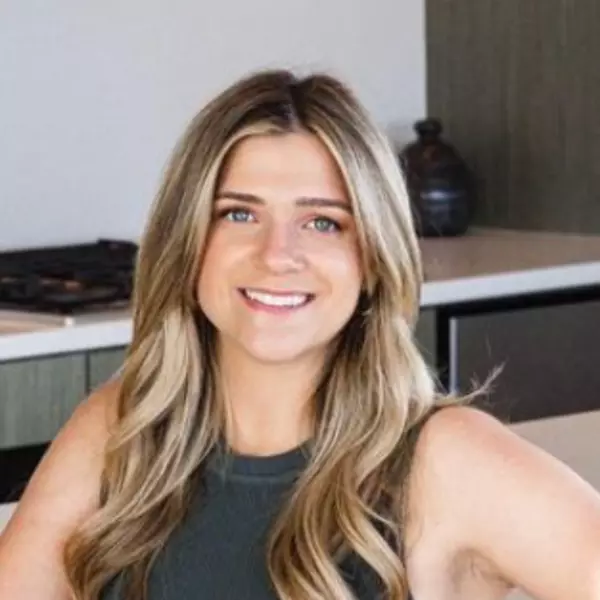
4 Beds
4 Baths
3,722 SqFt
4 Beds
4 Baths
3,722 SqFt
Key Details
Property Type Single Family Home
Sub Type Single Family Residence
Listing Status Active
Purchase Type For Sale
Square Footage 3,722 sqft
Price per Sqft $598
Subdivision Suncadia
MLS Listing ID 2445722
Style 12 - 2 Story
Bedrooms 4
Full Baths 2
Half Baths 1
HOA Fees $200/mo
Year Built 2020
Annual Tax Amount $11,096
Lot Size 0.520 Acres
Property Sub-Type Single Family Residence
Property Description
Location
State WA
County Kittitas
Area 948 - Upper Kittitas County
Rooms
Basement None
Main Level Bedrooms 2
Interior
Interior Features Bath Off Primary, Ceiling Fan(s), Double Pane/Storm Window, Fireplace, Hot Tub/Spa, Vaulted Ceiling(s), Walk-In Closet(s), Walk-In Pantry, Water Heater, Wet Bar, Wine/Beverage Refrigerator, Wired for Generator
Flooring Ceramic Tile, Carpet
Fireplaces Number 1
Fireplaces Type Gas
Fireplace true
Appliance Dishwasher(s), Disposal, Double Oven, Dryer(s), Microwave(s), Refrigerator(s), See Remarks, Washer(s)
Exterior
Exterior Feature Wood
Garage Spaces 2.0
Community Features Athletic Court, CCRs, Club House, Gated, Golf, Park, Playground, Trail(s)
Amenities Available High Speed Internet, Hot Tub/Spa, Patio
View Y/N Yes
View Mountain(s), Territorial
Roof Type Composition
Garage Yes
Building
Lot Description Secluded
Story Two
Builder Name Guimont Homes Inc.
Sewer Sewer Connected
Water Public
New Construction No
Schools
Elementary Schools Cle Elum Roslyn Elem
Middle Schools Walter Strom Jnr
High Schools Cle Elum Roslyn High
School District Cle Elum-Roslyn
Others
Senior Community No
Acceptable Financing Cash Out, Conventional, VA Loan
Listing Terms Cash Out, Conventional, VA Loan
Virtual Tour https://youtu.be/_6VX0IA5pZQ


"My job is to find and attract mastery-based agents to the office, protect the culture, and make sure everyone is happy! "






